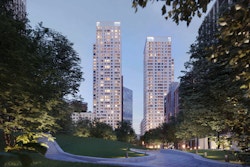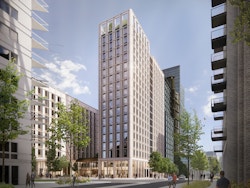
N18/19 view from a reimagined Victory Park

View of N16 from Celebration Avenue
Final buildings at London’s East Village secure unanimous planning approval
Two of our schemes, creating over 800 homes and over 500 student beds, have been unanimously approved by London Legacy Development Corporation’s (LLDC) planning committee. Together with proposals for a dramatically reinvigorated Victory Park, they mark a milestone in the completion of the pre-2012 Olympic masterplan.
The three new buildings, ranging in height from eight to 40 storeys, have been designed to foster community and connections. Resident amenity spaces at plots N18/19 include a gym and wellbeing facilities, relaxation areas, as well as a dining event space for people to socialise with neighbours, friends and family.
The 504 student beds at plot N16 will help alleviate pressure on the wider rental market and responds to the recent addition of two world-class universities, University College London and University of the Arts London (UAL) at the newly created East Bank development in the Queen Elizabeth Olympic Park.
Will Poole, Partner at Howells who is leading the scheme, said: “East Village is already renowned for its connectivity, green space and exceptional air quality. These proposals will deliver new homes for thousands more Londoners, adding to the diverse and creative community that has emerged here, and bringing increased vitality to the public realm.
“With residential quality at the forefront, our designs aim to set a benchmark for high-density, sustainable living. In addition to exceeding the GLA’s aspirational carbon targets, this means a focus on flexible working patterns, increased cycle use, and inclusive, sociable ground floors that contribute to their community.
“We are looking forward to working closely with Get Living, UAL and LLDC to deliver these exciting projects.“
Rick de Blaby, Chief Executive Officer at Get Living, said: “It is brilliant news that we have secured planning approval for N16, N18 and N19, enabling us to complete the vision that we set out to deliver in 2014 and to continue to play an important part in East London’s exciting growth journey.
“As long-term stakeholders, we have seen East Village and the wider area transform over the last decade. As well as becoming home to thousands of people from all walks of life, the neighbourhood has become a hub for creativity, enterprise and learning, a place where people can come together and belong.
“The approved proposals for the new buildings not only demonstrate architectural excellence, but also directly address the local need for new, high-quality homes. With world-leading universities expanding to East Bank, the student need in the area is high, and we’re looking forward to delivering a place for young people that is designed to foster creative enterprise. We hope that many of those students will choose to stay in the local area after graduating, becoming a part of Newham’s thriving local economy.”
Extensive improvements to the surrounding public realm, including the creation of ‘Fashion Square’ - a new square with planting, pedestrian and cycle routes – will enhance the existing public space at East Village, which includes parks and wetlands, and encourage more visitors to enjoy the area.
All the buildings have been designed to achieve BREEAM Outstanding and Passivhaus Principles. Specific attention has been paid to the size of openings, locations of balconies and windows to create optimal energy efficiency. N16 will connect to the Olympic Park Heat Network, providing significant carbon savings and achieving net zero carbon.
Work is expected to begin on-site in 2024.