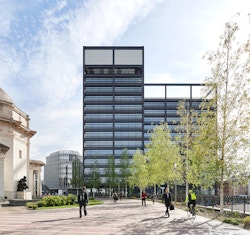
Courtyard view

View from Centenary Square
RIBA West Midlands Award double shortlisting
We are double finalists in this year’s RIBA West Midlands Awards.
Hanbury Hall Courtyard Kitchen is a sensitive addition to a 17th-century hall in rural Worcestershire. Working for client National Trust, our light touch on the historic building now provides 21st-century café facilities and a sensitive refurbishment for the hall’s food and beverage provision. The long and low, hipped-roof volume on a sandstone plinth echoes the stately rhythms and red-brick colouring of the main house and its garden orangery, while the unadorned massing and simple detailing also reflect the vernaculars of the courtyard. A glazed, post-and-beam ‘porch’ elevation of untreated oak connects to a sheltered courtyard newly paved in sandstone.
One Centenary Way, a pivotal building within the Paradise redevelopment in the heart of Birmingham for client MEPC, is a new workspace building for 3,500 people over 13 levels. Our design employs an expressive yet rigorously efficient structural solution to solve tricky below-ground constraints, including the A38 Queensway Tunnel. Denied the possibility of a load-bearing core, the new building’s façade steps in to provide structural stability in the form of a Vierendeel exoskeleton.
The award winners will be announced on 1 May.