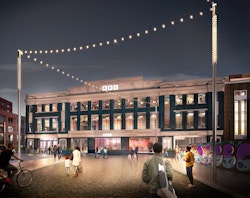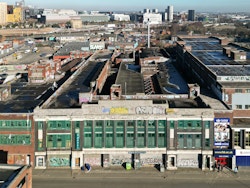

The Typhoo Building today
Typhoo Tea Factory secures planning approval
Our re-imagining of the historic Typhoo Factory building in Digbeth has been given planning approval.
The building, set to become a world-class workplace and the new home of BBC Birmingham, will be the centrepiece of the wider Typhoo Wharf masterplan, an emerging mixed-use and cultural district centred around the city’s unique historic canal network, waterfront and warehouse buildings, also designed by us.
The design for the adaptive re-use of the building, for Benacre Properties and Stoford, has been carried out in close collaboration with the BBC. Within the proposal, the characterful shell of the former factory building will be retained, while a series of architectural interventions will create a contemporary, purpose-built workplace, reflecting the broadcaster’s working traditions, culture and ethos.
Overall, two thirds of the final building utilise the existing structural frame, slabs and facades of the existing one; a conscious effort to preserve as much as possible. The restored BBC Typhoo building, which fronts Bordesley Street, will be an exemplar sustainable workplace, and positively contribute to the BBC’s target of becoming net zero carbon by 2030. It also aims to deliver one of Birmingham’s first net zero buildings in construction, setting a new sustainability benchmark for the city.
Within the design proposal a double height ‘shopfront’ will provide a highly visible and public face to the building, connecting it to both the emerging neighbourhood, and its wider audience base. A grand atrium will run through the centre of the workplace, providing a vibrant centrepiece for BBC Birmingham’s operations, at the same time flooding the interior with natural light and promoting collaboration and visual connectivity.
The western façade is a new intervention, drawing influence from the design of the existing building. The contemporary elevation pays homage to the Typhoo Factory’s art deco characteristics, with stepped parapet lines and alternating English bond brickwork.
Deep brickwork piers express a tripartite order and help to shade the building, with a highly insulated and air-tight façade providing exemplary thermal performance. The building’s first and second floors will be flexible enough to accommodate black box studio spaces, editing suites and desk spaces, interspersed with collaborative spaces, workspace, and meeting rooms, while the second floor will feature a dedicated TV production space.
Bridge links spanning the atrium will connect the two wings of the building, creating opportunities for incidental meetings and conversations, and encouraging teams to share ideas and explore new possibilities across traditional departmental boundaries.
Sandeep Shambi, Partner at Howells, said: “The BBC’s move to The Tea Factory is the first piece of the jigsaw in our Typhoo Wharf masterplan and reinforces Digbeth as the city’s emerging cultural epicentre. The building will provide the BBC with an unrivalled location within minutes of HS2, flexibility to adapt and grow, and an opportunity to create a unique, sustainable workplace whilst reinvigorating a piece of Digbeth’s heritage. By opting for adaptive reuse over new build, we are bringing this derelict building back to life for the next 100 years—not only to keep this historical legacy going, but to uphold the low carbon principles we all strive for and provide a catalyst for the wider regeneration of Digbeth.”
Gerard Ludlow, Director at Stoford, said: “Our hard work over the past couple of years has built up to this and we are excited to be given the go ahead to begin transforming and reusing the building. We’ve been working closely with the BBC to ensure we not only keep the historic legacy of the almost 100-year-old factory but also deliver a pioneering scheme using using low carbon principles. We are looking forward to breathing new life into it.”