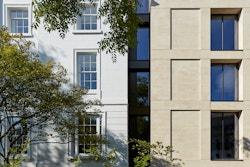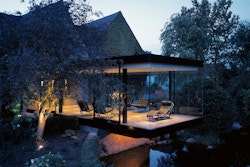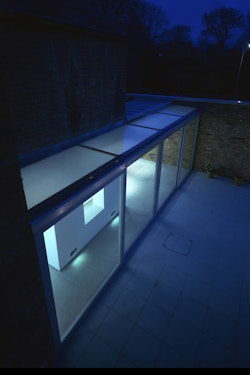
View of the extension
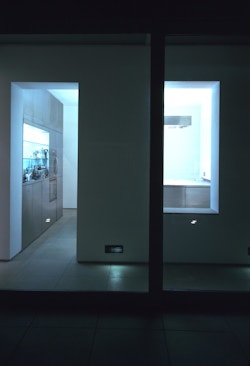
View shows the extension's paired back finishes
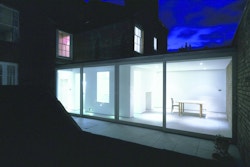
View shows the extension and the metre wide glazed link connecting to the existing building
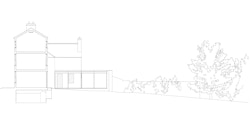
Section
11 The Butts
Located in a conservation area, 11 The Butts is a residential project encompassing the refurbishment and extension of a Grade II listed building in Warwick.
The extension’s load-bearing walls are built from reclaimed brick with a terne-coated steel roof and limestone floor, united with the old elements by a meter-wide glazed link. The link aligns the new additions with the first floor of the existing structure, giving the project a contemporary edge whilst preserving the distinctive character of the listed building. The finished scheme also combines a rationale circulation diagram and increased accommodation in a form that allows daylight to reach deep into the building.
| Client | Private |
|---|---|
| Location | Warwick |
| Status | Completed 1999 |
| Awards | RIBA Regional Award 2000, Birmingham Design Initiative Award 2000 |
