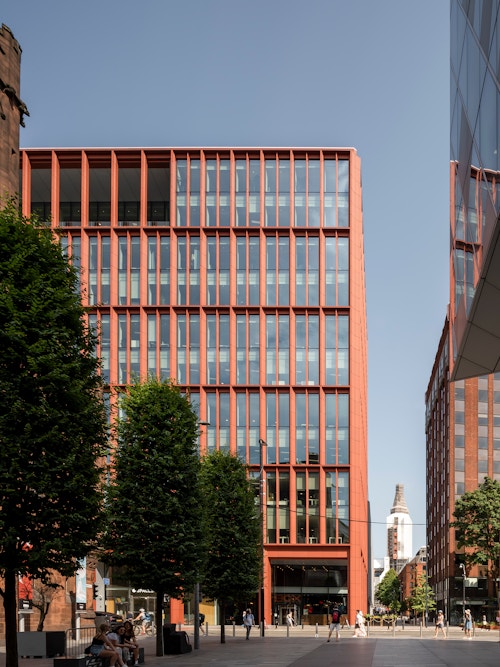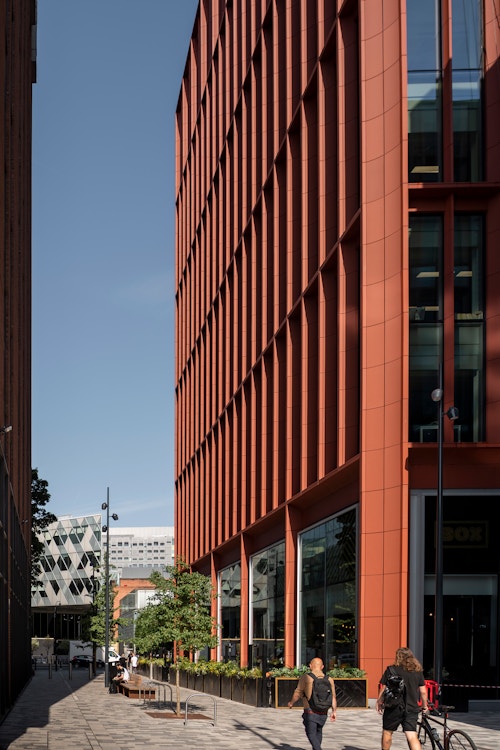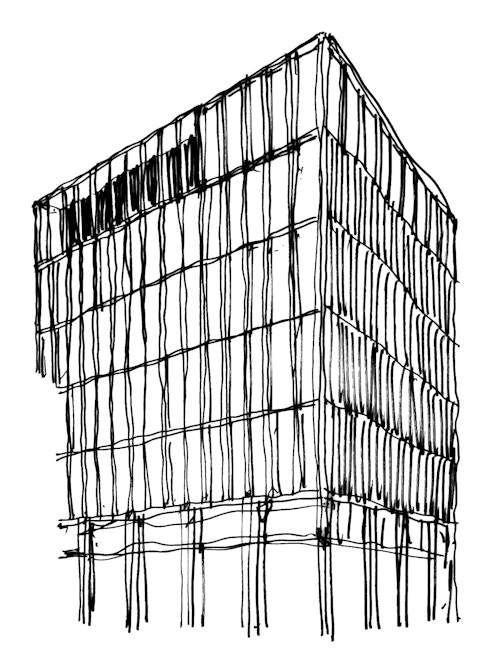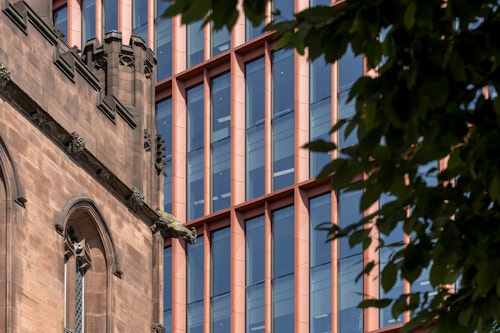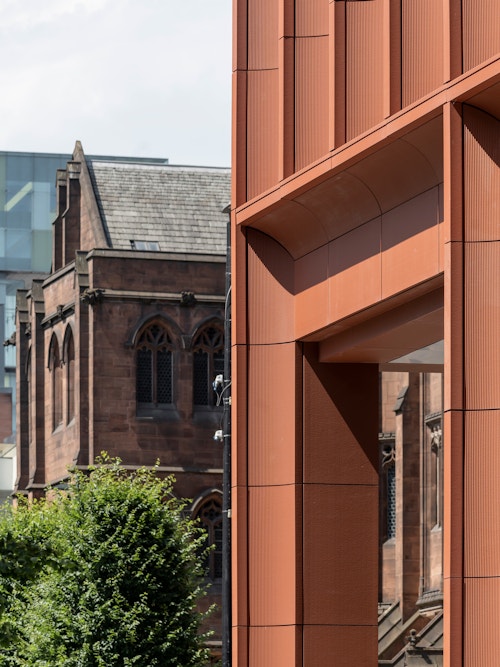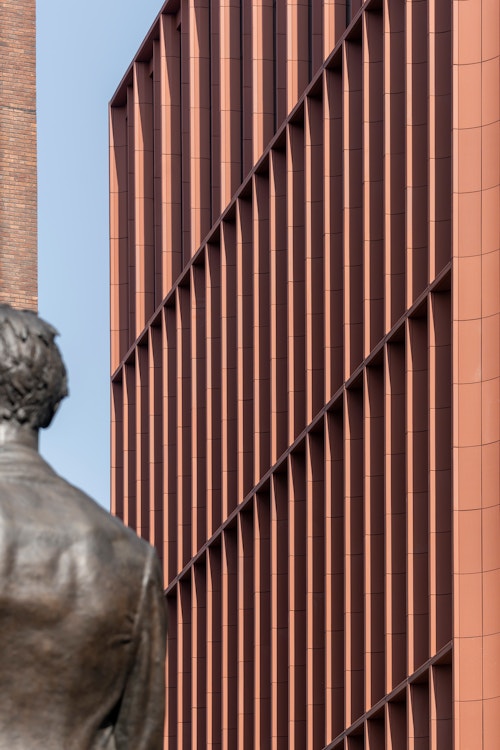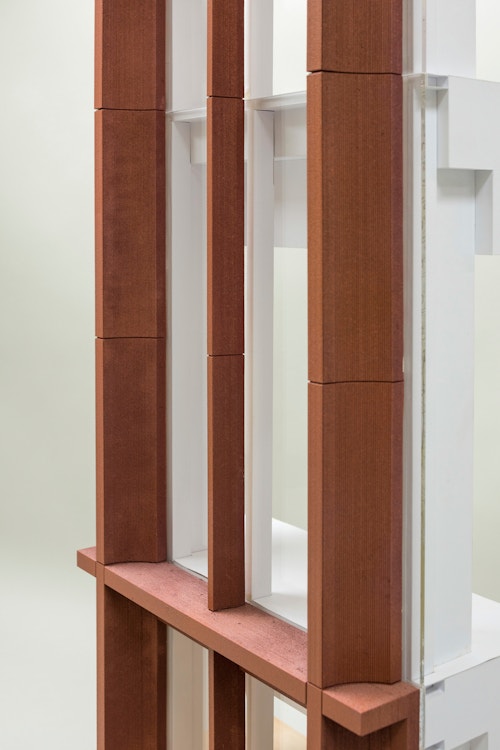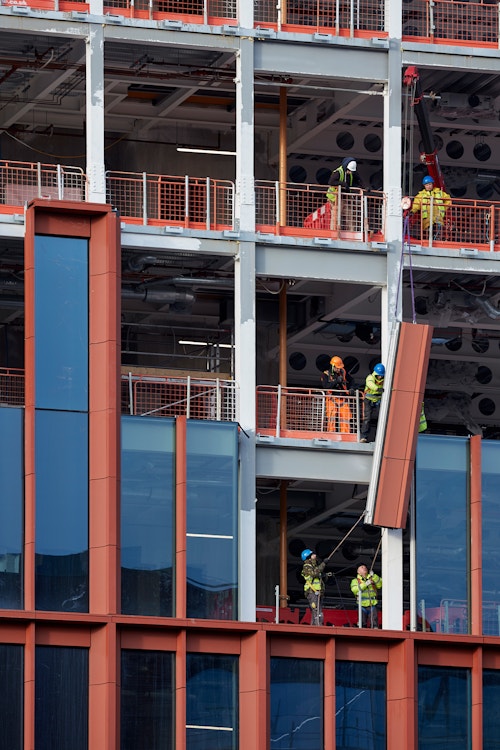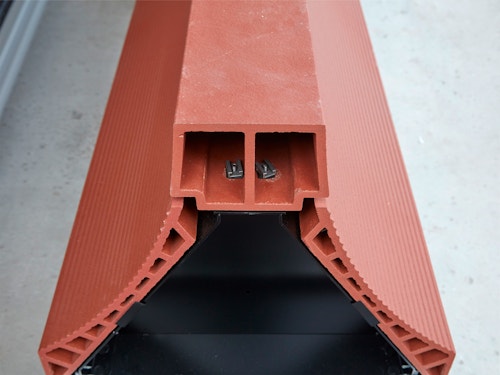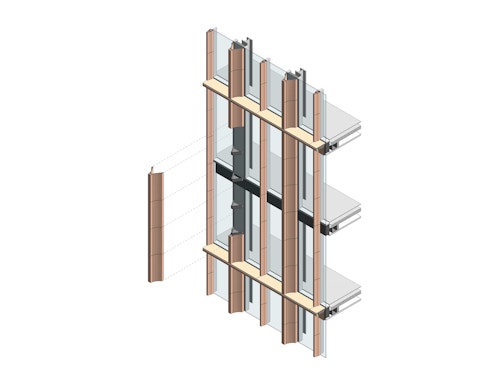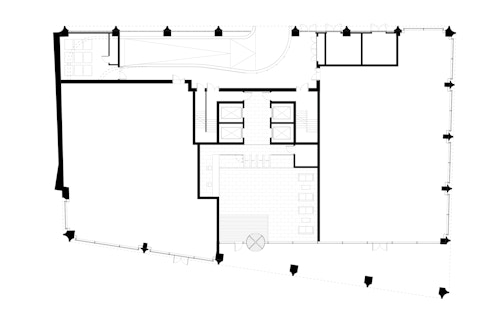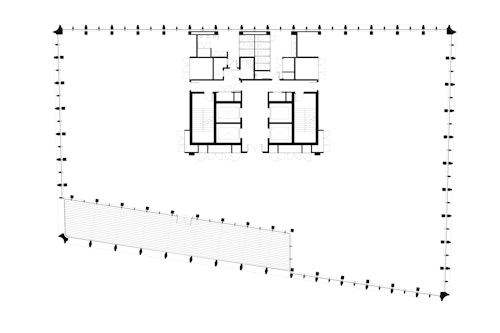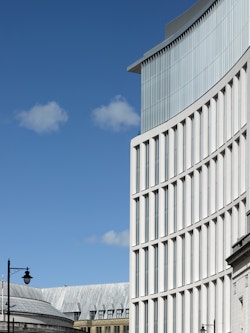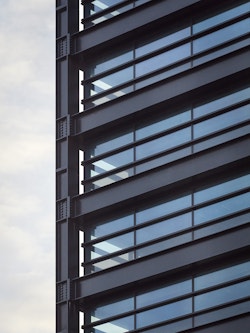Manchester Terracotta
A strikingly crafted 12-storey office building on a key Manchester thoroughfare, 125 Deansgate learns from the architectural ambition of its High Victorian neighbours to inform a composed yet bold contemporary design language for 21st century Manchester.
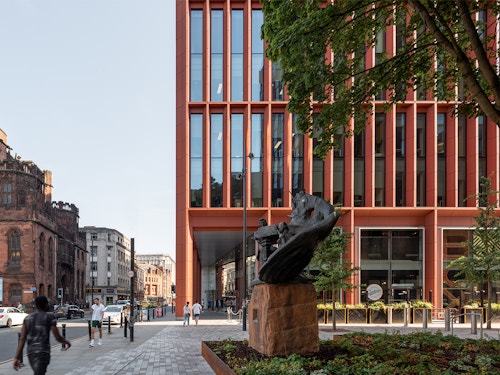
Industrial patronage
Positioned between St Peter’s Square and Spinningfields, Deansgate’s historic buildings are eloquent of a determined and innovative city at the height of its industrial power. A route since Roman times, Deansgate is home to temples of commerce such as the regularly gridded but heavily ornamented Elliot House (1878) as well as temples of learning like the Grade I listed John Rylands Library—a neo-Gothic building from 1900 that stands immediately opposite.
On a prominent site calling for architecture of outstanding quality, 125 Deansgate was originally commissioned by the Worthington family. In the long tradition of Manchester industrialists, the family wanted to mark its connection to the city in notable architecture that will stand the test of time. The functional brief was for contemporary workspace adaptable to a range of tenants, with floorplates optimised for efficiency and flexibility. Close collaboration drove a creative process that delivered a result far beyond a run-of-the mill office.
The challenge
The overarching design challenge was how to define a new architecture for post-industrial Manchester that is respectful of the city’s roots and history while signalling its bright knowledge-based future.
A materiality of place provided our key. Informed by the terracotta, red sandstone and ruddy brick of Deansgate’s historic buildings as well as the city’s famous red brick mills, we pioneered a new way of aligning the traditional building material of terracotta with modern methods of construction and delivery.
The resulting facade design references the fluted detailing of the John Rylands Library in the craftsmanship of its scalloped red terracotta piers and spandrels, bringing depth, detail and shadow to the definitive simplicity of 125 Deansgate’s elevations.
Collaborative innovation
Working closely with specialist subcontractors and in consultation with Historic England and Manchester City Council, we developed an off-site solution that pushed the technical parameters of a material and the construction process alike.
Prefabricated assembly not only helped reduce the building’s embodied carbon but allowed efficient delivery on a tightly restricted city-centre site. Our facades were constructed using an environmentally optimised unitised system with panel jointing tolerances of just 12 mm—almost half what would be expected for a system of this complexity. Internally, the 12–15 metre deep office floors are column-free while a perimeter core is set back on the north elevation, allowing uninterrupted views along Deansgate as well as maximising daylight.
A fabric-first approach has ensured a finely tuned, environmentally responsive facade, with the positioning and intensity of terracotta piers dependant on orientation. Carefully managing the balance between daylight and solar gain, the building’s south elevation has more primary piers than the building’s east and west faces.
Testament to 125 Deansgate’s quality and character is the fact that the BREAAM Excellent building was pre-let to a single occupier—flexible workplace specialist Spaces. In collaboration with Manchester City Council and adjacent landowners, a comprehensive regeneration of surrounding streets, including city landmark Lincoln Square, has transformed public realm in the vicinity for the benefit of pedestrians and cyclists.
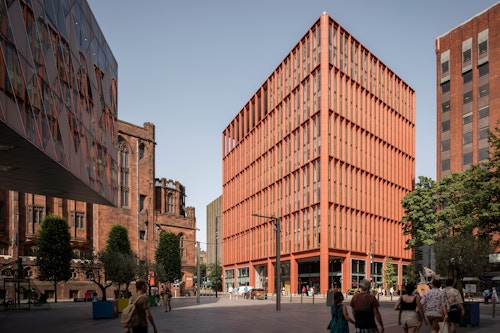
| Client | Worthington Properties | ||
|---|---|---|---|
| Location | Deansgate, Manchester | ||
| Size | 14,870 sq m | ||
| Status | Completed 2020 | ||
| Environmental | BREEAM Excellent | ||
| Team |

|
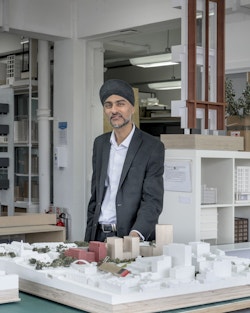
|

|
