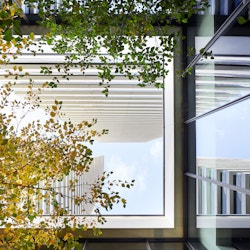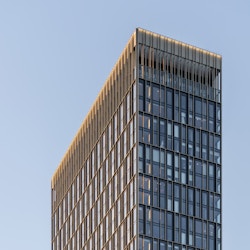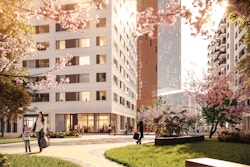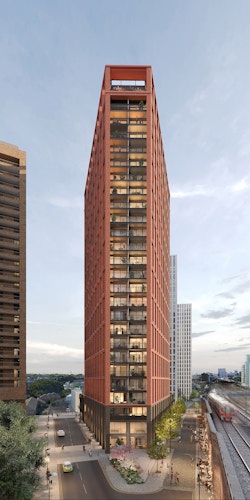
The building marks the northern entrance to the Apex site
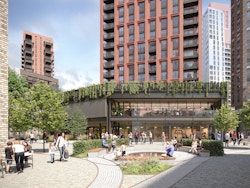
View of the pavilion and public realm
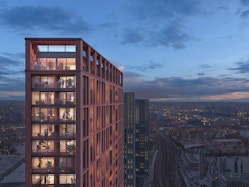
View of the the tower crown
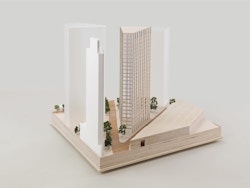
1:250 concept model
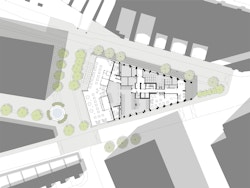
Ground floor
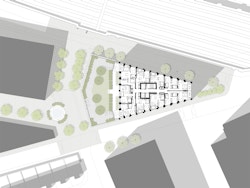
Typical residential floor
Apex
As the first phase of the redevelopment of the New Covent Garden Market, Apex 1 will set the standard in terms of design, quality, and character for the new residential neighbourhood.
The 26-storey residential tower, located at the northernmost plot of the Apex Nine Elms development, contains 201 homes incorporating studio, one-, two- and three-bedroom apartments. An adjacent two-storey steel Pavilion houses residential amenities and retail space. The project will be the first building built within New Covent Garden Market over the next ten years and will deliver a highly sustainable, net-zero emission scheme.
Our design proposes a distinctive landmark triangular red brick tower. The form and materiality of the building and public realm draw inspiration from the surrounding industrial and railway heritage. Inspiration for the Tower has come from the tradition of engineered brickwork and load-bearing masonry structures that encapsulates the development of the Victorian railway and neighbouring viaduct.
The Pavilion sits at the crossroads of Merchants Way, the east-west pedestrian route from Embassy Gardens to Nine Elms Underground, and the north-south route to the new Food Exchange and Market. Taking inspiration from and reimagining the locomotive sheds that once occupied the site, the ‘Engine Shed’ houses a landscaped resident’s roof terrace with views over Merchants Way and the south-eastern and southwestern façades fully open onto the public realm.
We intend to reuse steelwork reclaimed from the site’s demolished market buildings for the Pavilion.
| Client | Vinci St Modwen |
|---|---|
| Location | Nine Elms, London |
| Size | 0.48 ha |
| Status | Current |
| Homes | 201 build-to-rent apartments |
| Team |

|
