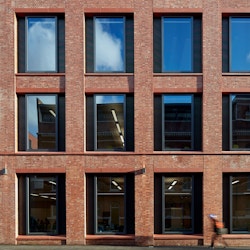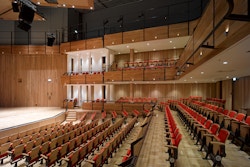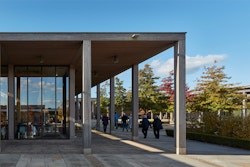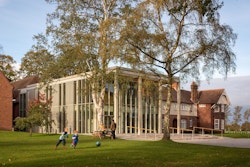
Entrance approach
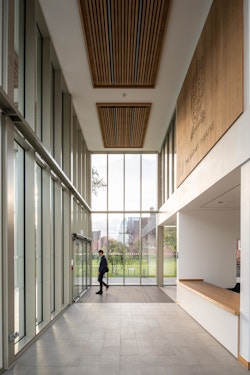
Reception foyer
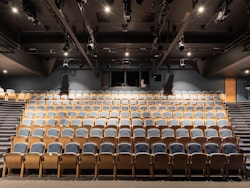
Theatre
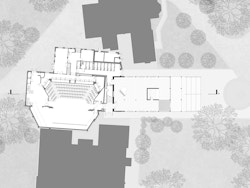
Ground floor
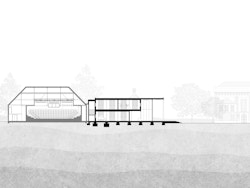
Section
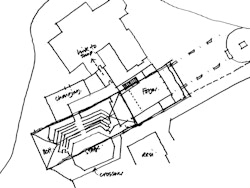
Concept arrangement
Barnes Theatre, Shrewsbury School
Dating back to the 1500s, Shrewsbury School is an independent co-educational school founded via Royal Charter by Edward VI. Located on the banks of the River Severn, the school moved to its current campus, located in a Conservation Area, in 1882. Our involvement with the school dates to 2013 and the production of a vision document for a campus of fine Victorian and early twentieth-century buildings. The plan proposed multiple interventions, including remodelling the existing Ashton Theatre, now known as the Barnes Theatre. The school stipulated our design should give the theatre a greater prominence in the life of the school, both visually and socially.
The renovated auditorium and theatre ancillary spaces add to a two-storey extension housing a new foyer reception, flexible teaching spaces, dance studios, and dressing rooms. The extension's minimal glass and metal foyer, with a grand entrance portico—referenced from the main school building—preserves the intervisibility between the Grade II listed Churchill's Hall and Grade I listed War Memorial. Internally, three-metre-high ceilings create a welcoming space for gatherings and allow the second floor's dance studios adequate headroom, creating a world-class teaching and performance space for the students at the school to enjoy.
| Client | Shrewsbury School | ||
|---|---|---|---|
| Location | Shrewsbury | ||
| Size | 850 sq m | ||
| Status | Completed 2020 | ||
| Team |

|

|

|
