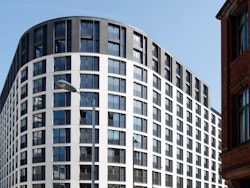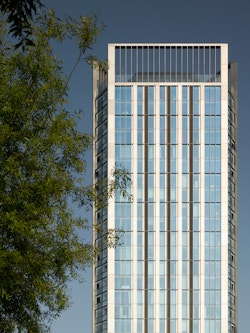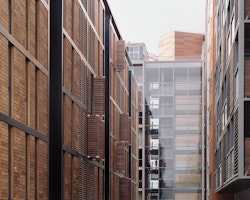
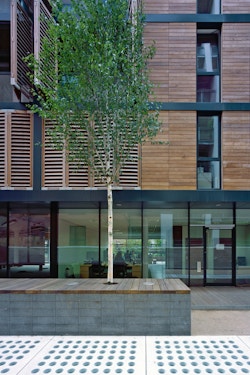
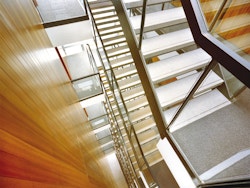
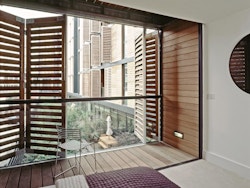
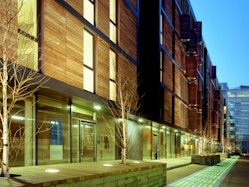
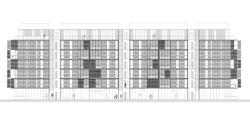
Elevation
Burton Place
Burton Place forms phase four of Urban Splash’s Britannia Basin neighbourhood. Standing at right angles to Timber Wharf, the 7-storey block houses 90 apartments over six levels with an enclosed private garden and ground-floor business units. In contrast with the white concrete of neighbouring Timber Wharf, timber shutters animate and soften the block’s façade.
The building’s contemporary accommodation ranges from one- to three-bedroom apartments. Each has a generous enclosed balcony/winter garden that can be used throughout the year. Moveable screens between living areas and second bedrooms/studies provide flexibility in apartment layouts.
| Client | Urban Splash | |
|---|---|---|
| Location | Castlefield, Manchester | |
| Status | Completed 2005 | |
| Homes | 90 apartments | |
| Awards | Housing Design Award 2006, National Homebuilder Design Award 2005, Housing Design Award 2003 | |
| Team |
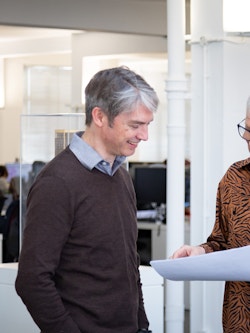
|

|
