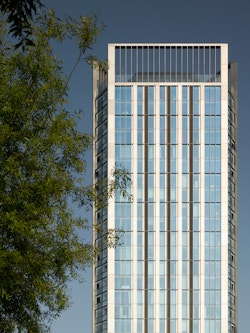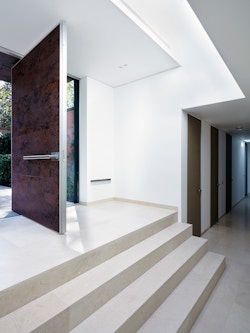
Approach to Catford Green from Ladywell Fields
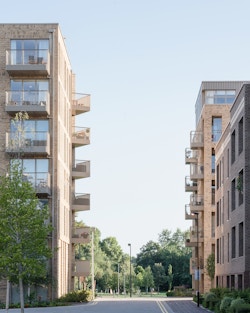
View towards Ladywell Fields
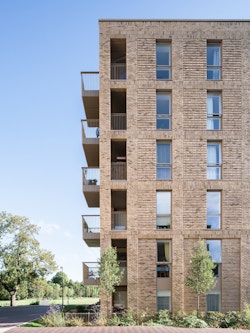
Corner detail
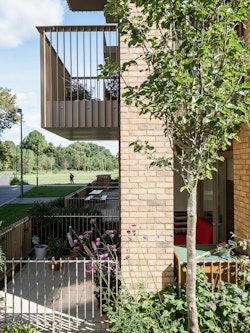
A ground floor duplex looking onto Ladywell Fields
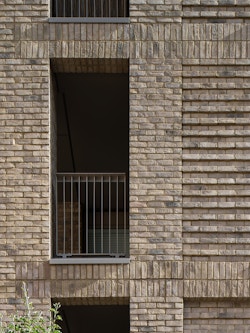
Facade detail

Block U – Typical floor plan

Block T – Typical floor plan
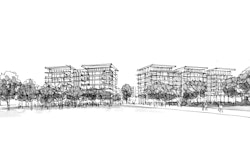
Approach from Ladywell Fields
Catford Green
Opening out to Ladywell Fields, a designated area of Metropolitan Open Land, two distinctive blocks mark the northern gateway to Catford Green, a residential-led development situated in the heart of Catford. Working with Barratt London, we were engaged to re-evaluate an existing consent for the two blocks, Blocks T&U, with a brief to improve the relationship with Ladywell Fields and meet Mayoral space standards.
The inset pavilion typology announces the main entrances and connections to the park, bringing high levels of daylight and sunlight to all homes, with the northeastern and northwestern facing façades dual aspect. Although predominantly textured brick, articulated metal panels clad the building tops and middle sections, providing a rhythm and depth to the façade. At ground level, recessed four-bed duplexes, some of which are wheelchair accessible, face the park, giving excellent views and grounding the building in the surrounding natural space.
| Client | Barratt London | ||
|---|---|---|---|
| Location | Catford, London | ||
| Status | Completed 2017 | ||
| Homes | 179 apartments | ||
| Team |
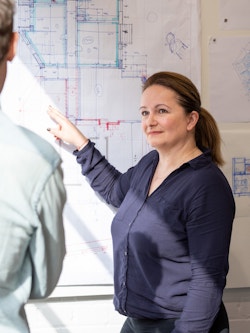
|
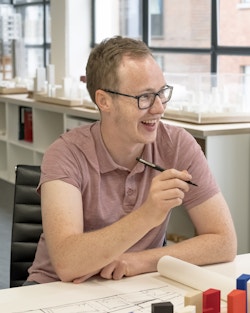
|
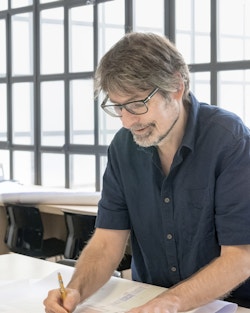
|

