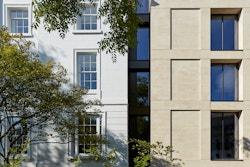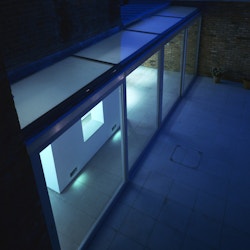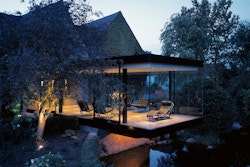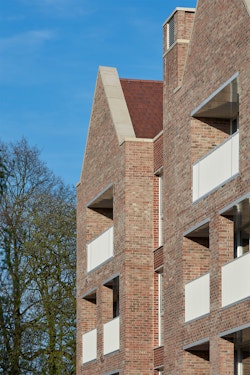
The roof form and the palette of brick and traditional clay roof tiles are in keeping with the character of the area.
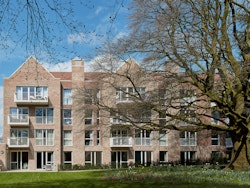
The courtyard centred on the most significant tree on the site.
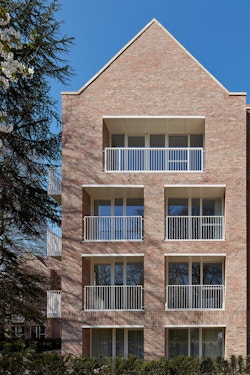
A variety of openings and balconies are arranged within the envelope in alignment with internal spaces.
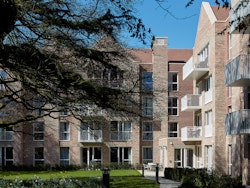
The L-shaped arrangement of the pavilions encloses the courtyard.
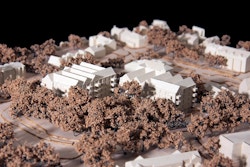
1:500 concept design model
Chapelwood
A home for retirement living for developer PegasusLife, Chapelwood is located in the heart of Wilmslow. The project is a contemporary interpretation of the Victorian red brick villas of the surrounding area.
The site sits within a relatively tranquil area with natural screening to the boundary provided by mature existing poplars, planes, yew and chestnut trees. Our design replaces two former council buildings and areas of hard landscape and car parking that were at odds with the sensitive location.
Today, two elegant red brick pavilions provide high-quality one-, two- and three-bedroom apartments alongside communal facilities. The pavilions are arranged in an L-shape around a new landscaped courtyard centred on the most significant tree on the site.
Overlooking the grounds are private balconies and terraces that adjoin the living areas. The prominent chimneys articulate the façades and roofline of the buildings and are essential for ventilation and environmental management.
| Client | PegasusLife | |
|---|---|---|
| Location | Wilmslow, Cheshire | |
| Size | 0.78 ha | |
| Status | Completed 2017 | |
| Homes | 57 extra-care homes | |
| Team |

|

|
