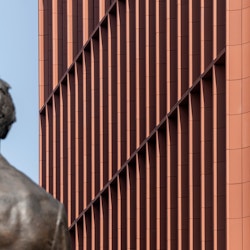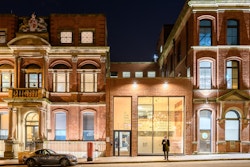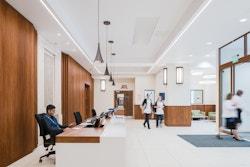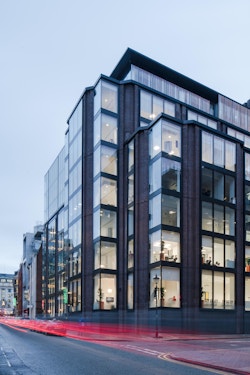
Livery Street and Cornwall Street corner view
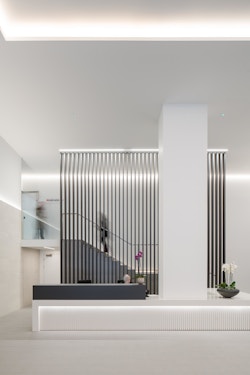
Double-height space reception
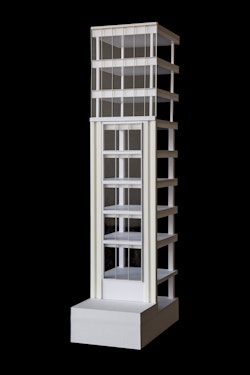
1:50 bay model
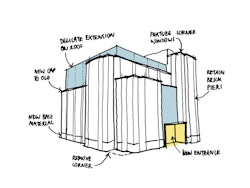
Concept sketch showing our interventions
Cornerblock
With its structure retained, we have rewrapped this tired 1980s office building, bringing contemporary design to a neglected street corner in the heart of Birmingham’s business district.
The design process involved a complete rethink of the functionality of each floorplate—from the ground up—to improve the appearance, efficiency, quality and amenity across the building. Multiple extensions to the lower floors and two significant rooftop extensions increased the original lettable floor space by over 20%. A new double-height entrance provides a grand arrival sequence and street presence.
The creative use of materials is evident throughout the building. A new full-height modern glazing system replaces the original windows, and bespoke ‘projecting’ bays radically transform the building’s appearance. Internally, a simple yet robust palette of materials runs from the new double-height reception to the upper floors, creating a cohesive language of quality and place.
Part of our brief was to create a contemporary modern workspace which addresses the personal well-being of those who work there. The building’s amenities provide shared spaces to network and socialise and facilities that include a gym, showers, bike storage, and parking. At roof level, a generous new communal roof garden offers an alternative place for the customers to work and socialise with others.
| Client | Bruntwood | |
|---|---|---|
| Location | Birmingham | |
| Size | 10,220 sq m | |
| Status | Completed 2017 | |
| Awards | BCO Regional Award 2019, Birmingham Civic Society Award 2018 | |
| Team |
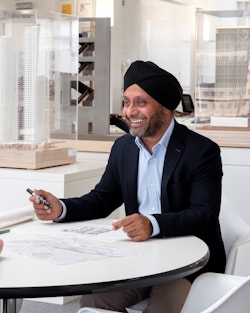
|
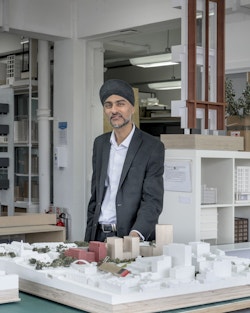
|
