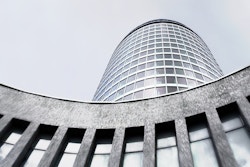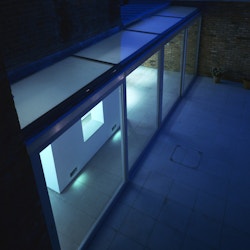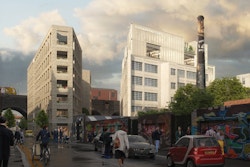
View from the southern end of Floodgate Street looking towards The Custard Factory extension and the new Custard Factory Living building
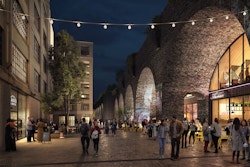
View from Gibb Street where commercial, cultural, and leisure uses will activate the Bordesley Viaduct arches
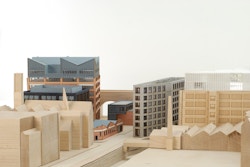
Concept design model showing the rooftop extension and Custard Factory Living
Custard Factory Living
The Custard Factory provides a home for young entrepreneurial businesses to work and socialise alongside like-minded companies. The building was both one of our first projects and bases.
Thirty years on, we are re-visiting the Custard Factory alongside Oval Real Estate and a wider team as part of a 42-acre regeneration of the neighbourhood. We provided concept design and capacity testing for four development plots across the masterplan. Two of these plots will form part of the first phase: a three-storey office extension to the original building; and a 40-unit apartment building on Floodgate Street, known as Custard Factory Living.
The rooftop extension will provide three additional storeys to create a rooftop garden and open-plan offices with far-reaching cityscape views. The apartment building follows the rhythmical façade of the adjacent Custard Factory and will be the first residential accommodation delivered as part of the framework. It will provide ground-floor retail and café uses along the River Rea and will be connected to the Custard Factory by a new bridge.
| Client | Oval Real Estate |
|---|---|
| Location | Birmingham |
| Status | Current |
| Homes | 40 apartments |
