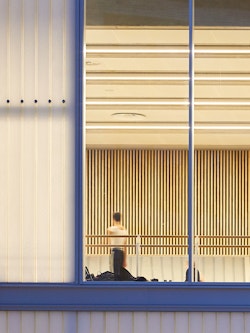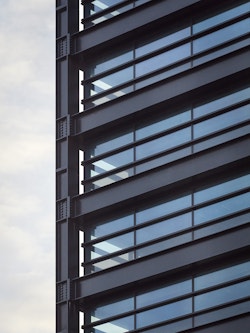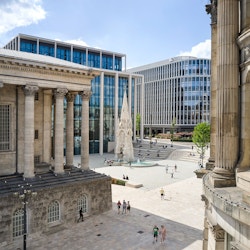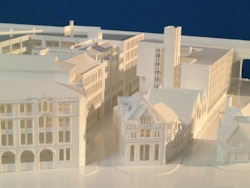
Concept model showing the original development
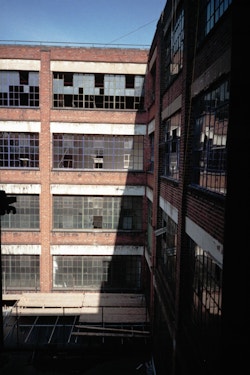
The derelict Birds Custard Factory
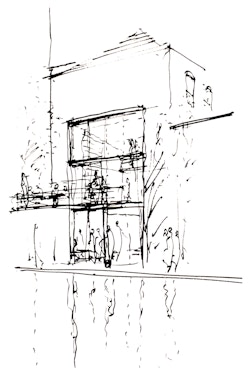
Concept sketch
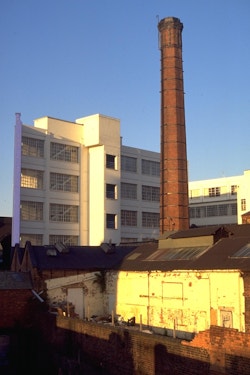
A rejuvenated centre for arts, leisure and small businesses
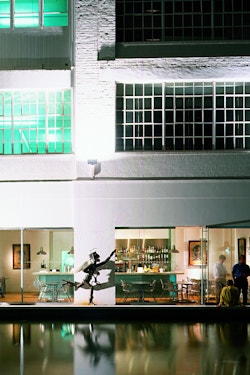
The central courtyard and lake, flanked by cafés and shops
Custard Factory
Birmingham is always in flux, and nowhere is this more apparent than in Digbeth. The area was once the industrial heart of Birmingham, crammed full of Victorian factories and small workshops, cheek-by-jowl with schools, workers, and families. We have been working with the Custard Factory and in Digbeth for over 30 years, initially working on the design of the first spaces in the re-invented Birds Custard Factory; a collection of early 20th-century industrial and office premises.
The brief for the initial phase of the project was to convert the buildings into affordable, attractive workspaces, most of which were let before the brochures were even printed, and to create an environment in which small creative companies could interact and support each other. Key to this was the emphasis on public open spaces and dynamic common areas with cafes, shops, and performance spaces.
The principal public space in the first phase was the central courtyard and lake, flanked by cafés and shops and overlooked by many of its studios. Periodically, the lake was drained to create a dance floor for club nights held at the Custard Factory. The project's second phase added a second public square on Gibb Street, flanked by a new studio building with further ground floor retail provision. The project was funded through a combination of public and private sector investment.
| Client | Space |
|---|---|
| Location | Birmingham |
| Status | Completed 1995 |
| Awards | Arts Council/British Gas Award 1995, British Urban Regeneration Association Award 1995 |
| Team |
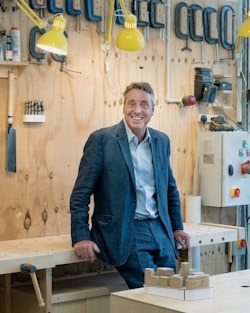
|
