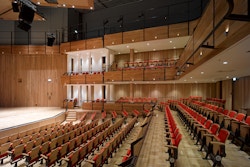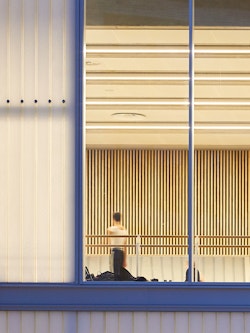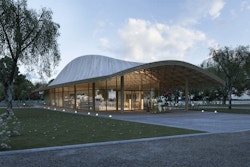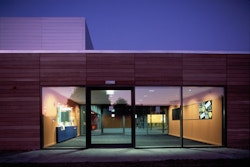
Timber block
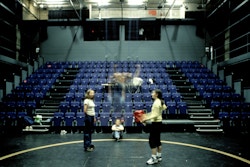
Main studio space
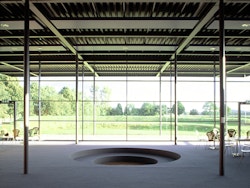
Foyer and café space
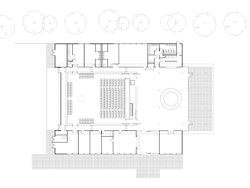
Ground floor plan
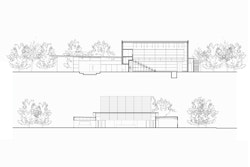
Building section
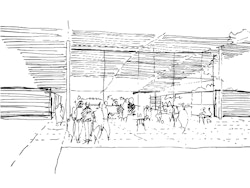
Entrance concept sketch
Dream Factory
The Dream Factory, Warwick, our seminal theatre project, is a permanent home for Playbox Theatre Company, providing training, rehearsal and performance spaces. It was the first purpose-built theatre for training young people in the UK.
A metal-clad central performance space is flanked by two lower timber blocks and united by a tilting lightweight canopy. The simple, elegant design was selected through competition and is made up of a main auditorium for an audience of up to 294 people at the centre of a complex of smaller studios, workshops and ancillary spaces.
The project embraced sustainable building solutions such as the TermoDeck system to reduce ventilation loadings.
| Client | Playbox Theatre Company |
|---|---|
| Location | Warwick |
| Size | 1,350 sq m |
| Status | Completed 1999 |
| Awards | Popli Khalatbari Award 2000, Quality in Construction Award 2000, RIBA Yearbook Editors Award 2000 |
| Team |
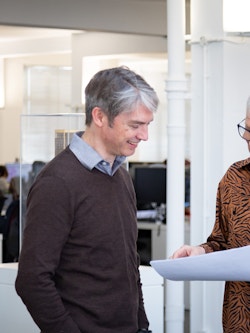
|
