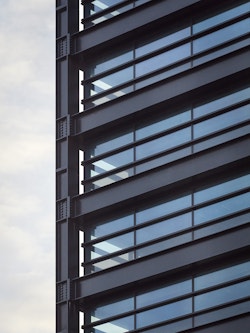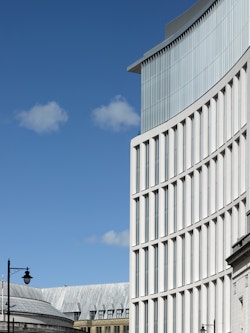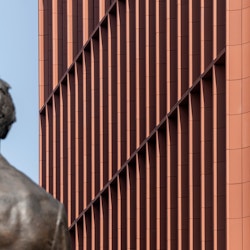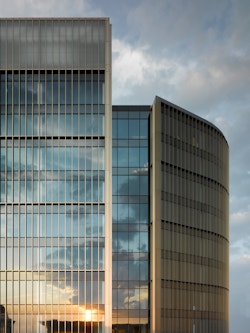
View showing the tower and curved shoulder elements.
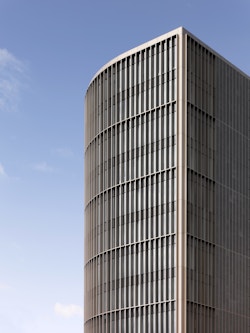
The façade was designed to allow maximum natural light into the offices yet shield the interior from solar gain depending on orientation. The south elevation is mainly solid, whilst the east, north and west elevations are full height glass with deep aluminium to provide relief and solar shading.
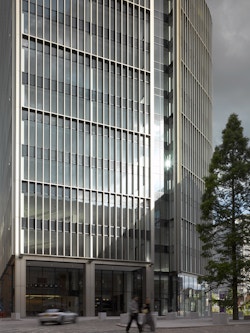
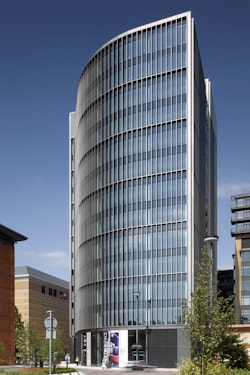
View from Sheepcote Street

Flexible floorplates with city wide views
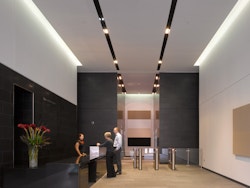
Entrance lobby
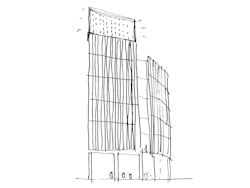
Eleven Brindleyplace concept sketch
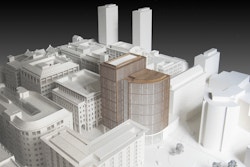
Concept model
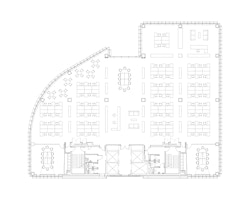
Typical floor plan
Eleven Brindleyplace
Eleven Brindleyplace is a landmark building, forming the final piece in the successful Brindleyplace estate that has extended Birmingham city centre westwards to great acclaim.
The office building forms the western gateway to the celebrated business quarter, consisting of a curved 13-storey shoulder and a tower of 15-storeys that defines the southwestern edge of Brunswick Square. The two are separated by a glazed entrance and lift core and sit above a generous ground floor with a colonnade and retail offer.
The award-winning office, which provides floor plates as a business incubator, was the first in the city to gain an ‘excellent’ BREEAM rating which it has achieved, in part, by the careful modelling of its glazed facades depending on orientation. The vertical, bronze-anodised fins deployed as a brise-soleil define the character of the building.
| Client | Argent |
|---|---|
| Location | Birmingham |
| Size | 10,219 sq m |
| Status | Completed 2009 |
| Environmental | BREEAM Excellent 2009 |
| Awards | BCO Best of the Best Award 2010, BCO National Award 2010, BCO Regional Award 2010, BD Office Architect of the Year 2010 |
| Team |
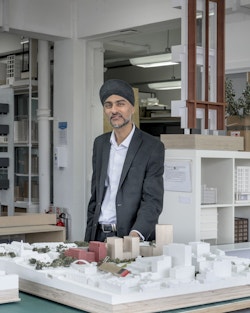
|
