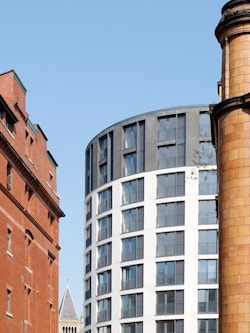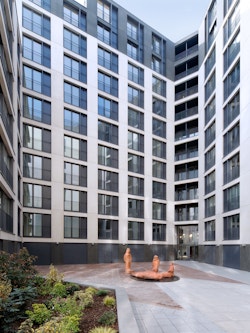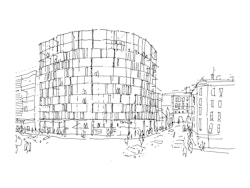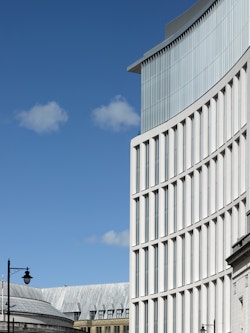


Five Piccadilly Place
Five Piccadilly Place sits within a masterplan that has seen the regeneration of gateway sites around Manchester’s Piccadilly Station. The highly urban development at the corner of Aytoun and Whitworth Street was a joint venture between Argent, the city council and Greater Manchester’s transport authority.
Argent’s brief called for a range of unit sizes over ten floors, from studios upwards, half of which were available for shared ownership by first-time buyers in conjunction with Manchester City Council. Apartments are open plan and sit above retail units at ground level and car parking below the wider Piccadilly Place development.
| Client | Argent | |
|---|---|---|
| Location | Manchester | |
| Status | 2009 | |
| Homes | 167 apartments | |
| Awards | British Precast Award 2009 — High Commendation, Concrete Society Awards 2009 — Certificate of Excellence | |
| Team |

|

|


