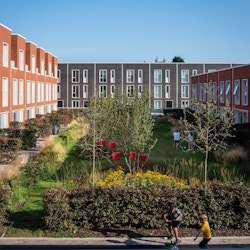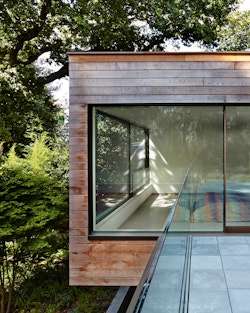
Master bedroom extension
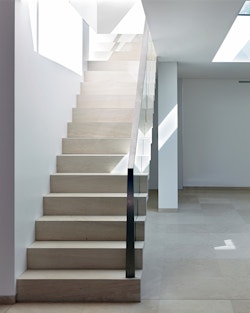
The sculptural limestone staircase
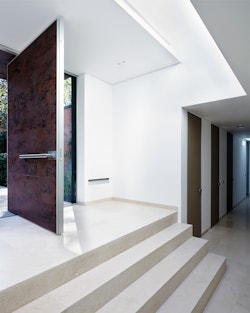
Ceramic entrance door
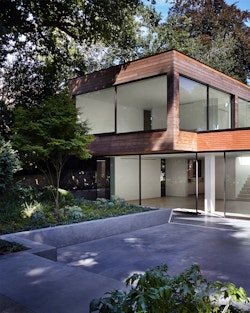
Garden view
Glass House
Glass House is the reconfiguration of a single-storey building with kitsch interiors into a finely detailed exercise in minimalism.
The project was conceived as a ‘pavilion of light’, aiming to blur the transition between inside and outside space. To this effect, the property was extended upwards with a glazed box to provide a master bedroom suite. Window frames were upgraded from timber to streamlined aluminium to maximise light, and an oversized ceramic tiled entrance door frames the garden.
Internally, glazed sliding screens are fitted with cleverly concealed ironmongery. We called on our long-standing relationship with engineers HRW to insert a spectacular sculptural staircase with cantilevered limestone treads. Materials focused on simplicity and timelessness, with limestone floors and white walls providing a neutral yet appealing backdrop to the client’s art collection.
| Client | Private | |
|---|---|---|
| Location | Hampstead, London | |
| Size | 400 sq m | |
| Status | Completed 2013 | |
| Team |

|
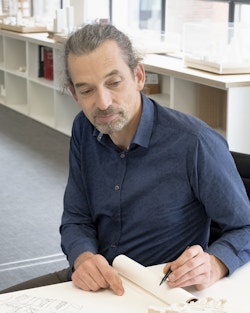
|
