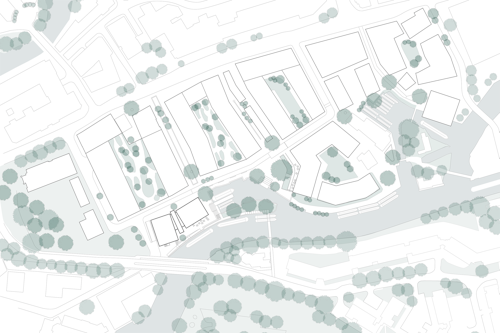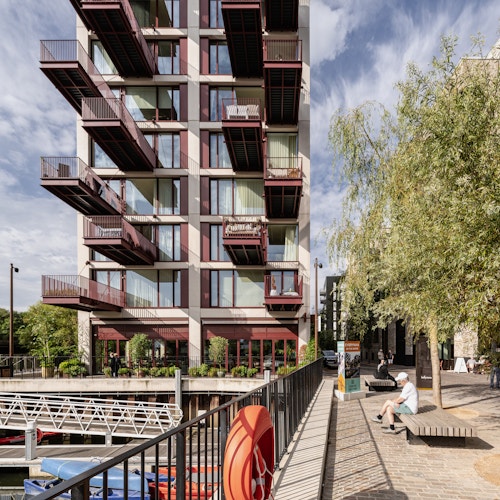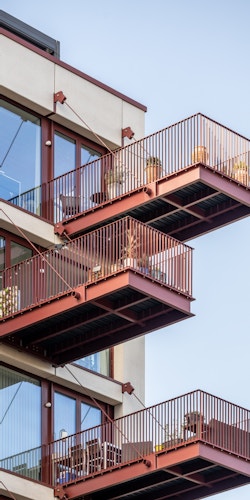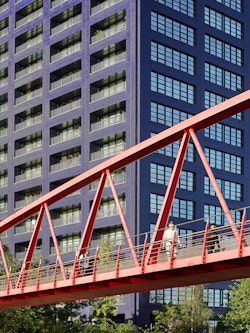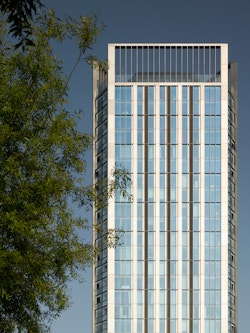Hanging gardens
With views stretching towards Syon House and Kew Gardens, Hollandbury House’s cantilever balconies merge industry and landscape in a characterful riverside location.

Where two rivers meet
Lying at the confluence of the River Brent and the Thames, Brentford is a suburban west London town. Evolved over centuries as a trading post and gateway to the West, the town’s character is underpinned by a tradition of commerce and industry.
An emerging new quarter, the Brentford Project (whose urban principles we defined in collaboration with AHMM and Maccreanor Lavington) is transforming a neglected and underutilised 4.7-ha brownfield site into a neighbourhood of almost 900 homes, with public spaces, shops, cafés and a cinema.
Gentle density
The tight-knit, medium-rise community stitches together the river corridor and busy high street through narrow lanes that evoke an intimate, historic character. Achieving a pedestrian-friendly scale rarely found in contemporary urbanism, the north-south orientation of the lanes ensures they receive plenty of sunlight in the middle of the day and benefit from the cooling effect of the river.
Hollandbury House represents a landmark within this environment. Two buildings of seven and ten storeys are stepped in height and cranked in plan, responding directly to the bend in the river and addressing the neighbourhood’s key public space—Workhouse Dock—to the east. External circulation bridges underscore the industrial character, forming part of the residents’ journey from the ground floor entrance to apartments.
Responding to the warehouse architecture that characterises the riverside, the facades are expressed through a simple precast concrete frame, with deep metal infill panels that echo the adjacent railway bridge (the final railway project engineered by I.K. Brunel in 1859). The metalwork, painted in striking oxide red, contrasts with the simple concrete frame to express the building as raw and robust, reflecting the area’s industrial identity.
Outdoor living
Each of the 66 homes at Hollandbury House maximises the opportunity for views of the surrounding river corridor and the abundant tree canopies of Syon Park and Kew Gardens. The distinctive projecting balconies exploit this immersive outlook while dramatically oversailing the public realm to form part of the backdrop to daily life around Workhouse Dock.
Up to five metres long and providing generous outdoor space (far exceeding the required standards), the balconies are large enough to be used and furnished in a variety of ways, thereby creating a cascade of domestic life and activity above street level.
On the waterside
After decades of being concealed from view, the dockside is now a hive of activity with a mix of retail, cultural and leisure uses. The lanes offer glimpses from the high street to the waterside, drawing in passers-by.
This unique public space is enhanced through tree, wetland and shrub planting, reinforcing and supporting ecology and biodiversity along the river corridor. Extensions to the Thames footpath will provide new walking routes along the water’s edge that offer another approach to the site, integrating it further into its natural surroundings.

| Client | Ballymore | |
|---|---|---|
| Location | The Brentford Project, London | |
| Size | 4.7 ha (The Brentford Project) | |
| Status | Completed 2023 | |
| Homes | 66 homes | |
| Team |
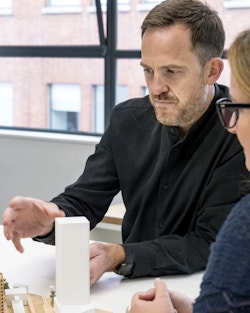
|
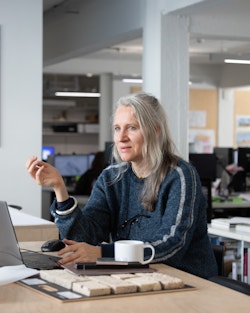
|

