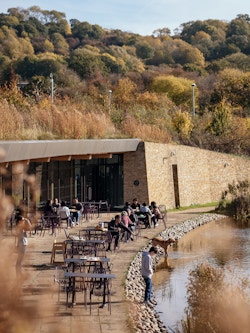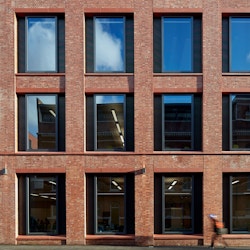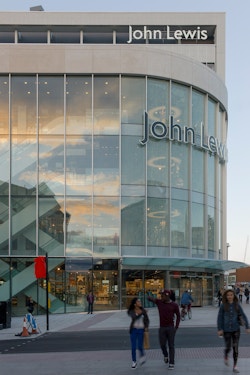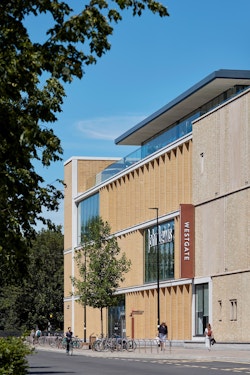
View from Speedwell Street
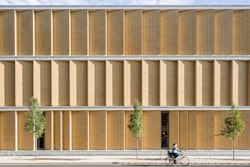
Elevation showing the pleated façade
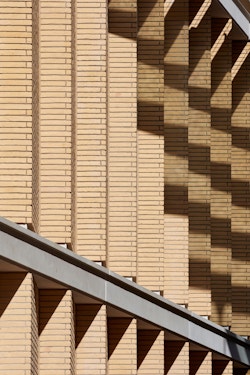
String course detail

View shows the bridge within the Westgate Shopping Centre to the John Lewis and Partners' store
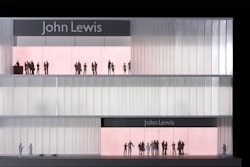
Concept model for our winning competition design
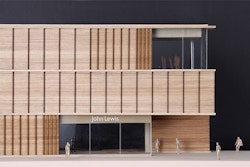
Concept design model
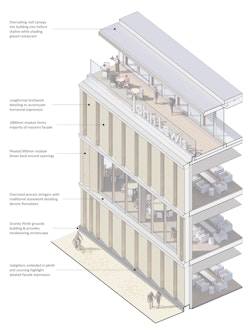
Typical bay isometric
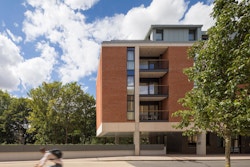
The residential block providing 59 homes
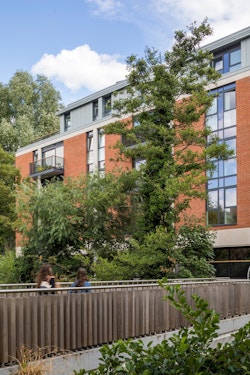
John Lewis and Partners, Oxford
Part of an ambitious 5.7-hectare project to rebuild Oxford’s tired Westgate shopping centre and revitalise this part of the city, our store for John Lewis and Partners is a shell and core design fitted out by the retailer’s in-house team.
The four-storey store (above car parking) replaces a multi-storey car park and presents more contextual, crafted facades to the city that reference, in their massing and detailing, both classic department store architecture and the local townscape, in particular, the University, with both the Bodleian Library and St Catherine’s College providing touchpoints. An ongoing relationship, this is the second building that we have produced for occupation by John Lewis and Partners, following an earlier project in Exeter.
The well-ordered facades are contemporary, presenting a tactile texture of pleated brickwork set between cast stone string courses. The façade, drawn back in places to reveal activity within the store, is further accentuated by corner towers, while a glazed façade looks out onto a new public square. We also designed a 59-apartment residential scheme as part of the wider Westgate masterplan. The client for the project was Westgate Oxford Alliance, a partnership formed by Land Securities and The Crown Estate.
| Client | Westgate Oxford Alliance | ||
|---|---|---|---|
| Location | Oxford | ||
| Size | 9,300 sq m | ||
| Status | Completed 2017 | ||
| Awards | RIBA Regional Award 2019, BCIA Award 2018, Revo Gold Award 2018, British Archaeological Award 2018 | ||
| Team |

|

|

|
