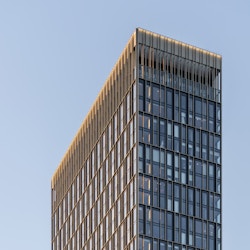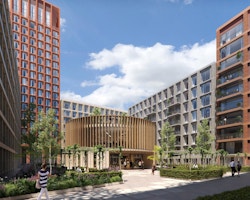
View of the scheme's internal courtyard and community hub
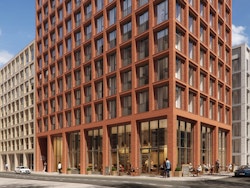
Double-height commercial space on the corner of Bromsgrove Street
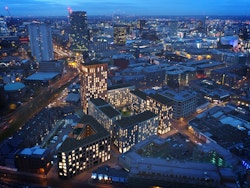
Aerial view of the scheme
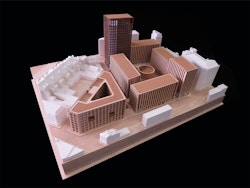
1:250 model
Kent Street Baths
Defining a city block in Birmingham’s Southside quarter, Kent Street Baths will provide 504 homes. Once the home to Birmingham’s first public baths, the scheme consists of a city block with five principal buildings ranging from 7 to 18 storeys, wrapped around a courtyard garden.
Our brief focused on functionality and wellbeing, aiming to create a desirable environment for people to live and enjoy while encouraging health and sustainable living. Within the central courtyard, a community hub will feature a shared lounge, exercise studios and event spaces. The material palette consists of a subtle range of brick tones and textures, establishing a contemporary approach while, at the same time, respecting the context of the local area.
| Client | Edmond De Rothschild | ||||||
|---|---|---|---|---|---|---|---|
| Location | Birmingham | ||||||
| Size | 1 ha | ||||||
| Status | Current | ||||||
| Homes | 406 build-to-rent and 98 market apartments | ||||||
| Team |
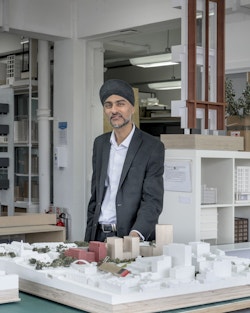
|
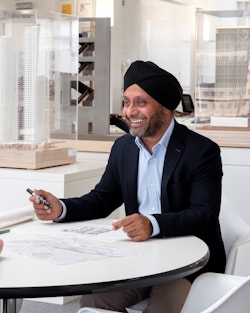
|
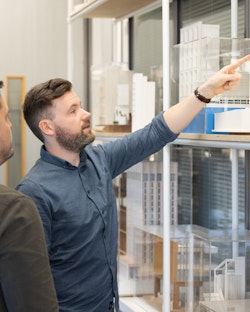
|
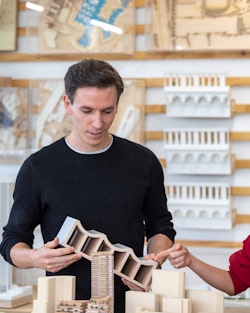
|
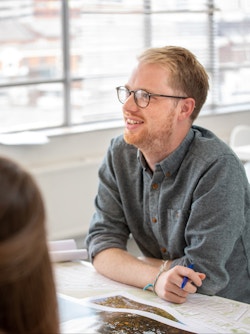
|
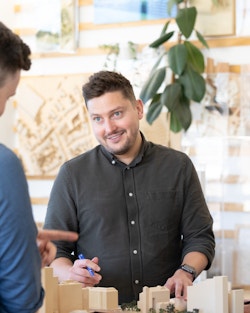
|
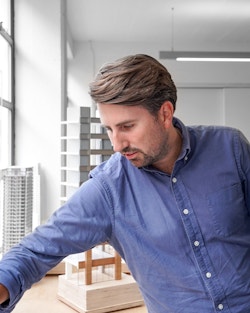
|
