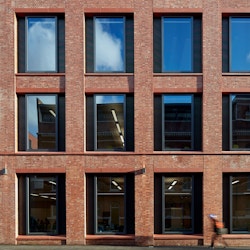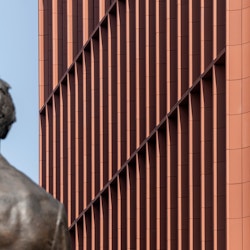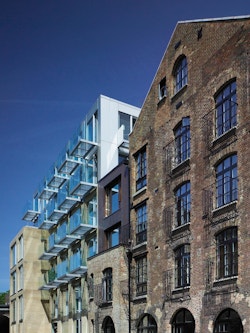
The juxtaposition of the Grade II listed Sarson's Vinegar factory with our new build additions.
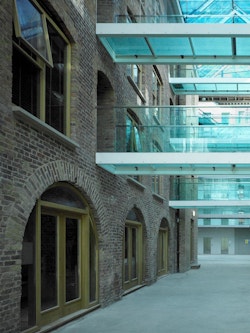
The central glass atrium
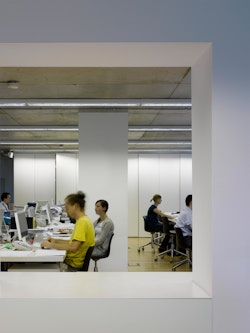
Howells' original London office
Maltings Place
The reworked Grade II listed Sarson’s Vinegar Works complex near Tower Bridge has created an intimate mixed-use residential and office quarter. This innovative project developed a building typology where apartments and offices are interchangeable. It is a model we continue to use as a building block for new mixed-use developments throughout the UK.
A rolling programme of sensitive refurbishment and new-build included creating a glass atrium that has turned Sarson’s Main Yard into a dynamic indoor space—old brick and timber facades of the offices are connected by new steel and glass walkways. New-build wings form a gateway to the site and use London stock bricks in a contemporary manner to evoke the industrial characteristics of the local vernacular.
| Client | Sunlight Properties |
|---|---|
| Location | Bermondsey, London |
| Size | Conversion – 4,500 sq m / New build – 9,000 sq m |
| Status | Completed 2006 |
| Team |

|
