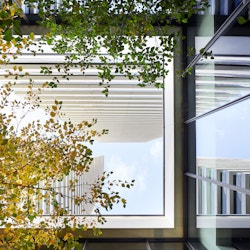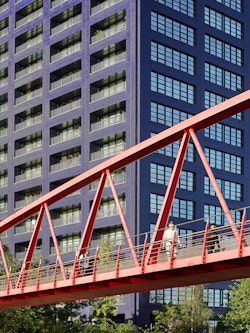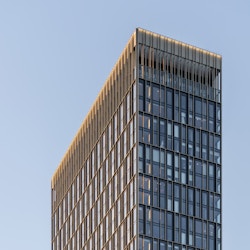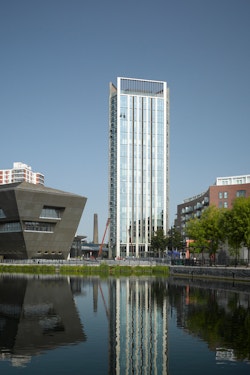
View of Ontario Point from the Canada Waters Basin
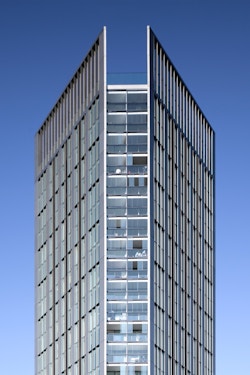
Façade detail
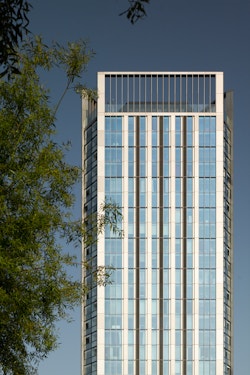
Facade detail
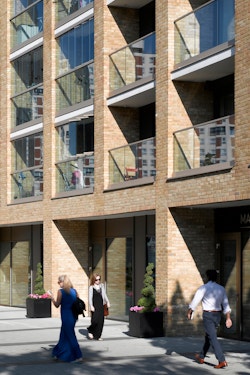
Victoria House
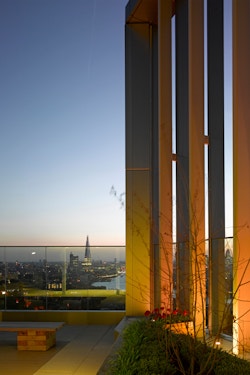
Roof terrace allows for views along the Thames
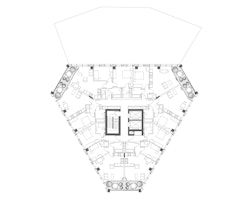
Ontario Point typical floor plan
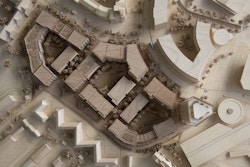
1:500 concept model
Maple Quays
For most of the 20th century, Canada Water was an area of working docks and canals on the south side of the Thames. Today, this area of southeast London is undergoing a complete transformation under the Canada Water Regeneration programme.
In 2008, we were engaged by Barratt London to rework an existing masterplan for Site A of their Maple Quays scheme. The project comprised two key sites between the former dock and the surrounding low-rise development.
Our challenge was to ensure that our fresh proposals complemented the surrounding area. Consisting of three courtyard blocks with a 26-storey tower, known as Ontario Point, at its apex, the project is primarily residential, providing 668 mixed-tenure apartments with community and retail facilities located at principal frontages.
Maple Quays successfully integrates into the area providing animation to the civic square at Canada Water underground station. A set of sitewide solutions allowed the homes to achieve Lifetime Homes Standards and the Code for Sustainable Homes Level 4.
| Client | Barratt London | |
|---|---|---|
| Location | Canada Water, London | |
| Size | 2.14 ha | |
| Status | Completed 2013 | |
| Homes | 668 apartments | |
| Environmental | Code for Sustainable Homes Level 4 | |
| Team |

|

|
