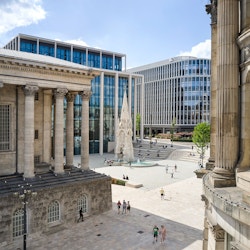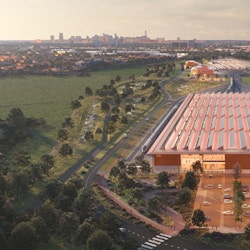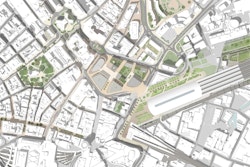
Masterplan
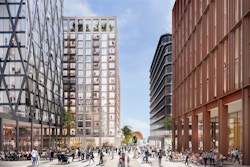
View towards Curzon Street Station
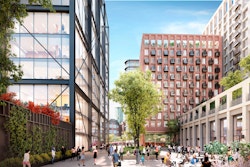
View looking northwest
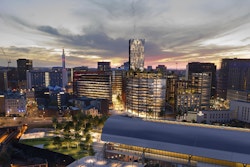
Aerial view looking towards Martineau Galleries and Curzon Street Station
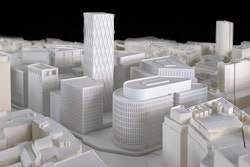
1:1000 model
Martineau Galleries
Martineau Galleries will transform this central piece of Birmingham into a sustainable mixed-use neighbourhood with up to 1,300 homes and 130,000 square metres of workspace.
The 7.5-acre project will unlock and reconnect this strategic location, marking the gateway to the city from HS2’s Curzon Street station, expanding the central business district, and framing local landmarks, including the Rotunda. The masterplan builds on the city’s vision for the area to become an attractive quarter for commercial headquarters, city centre living and a vibrant destination for visitors.
With new animated public spaces and streets, our plans will create a permeable neighbourhood that extends the High Street, which links Martineau Galleries to the Bullring Estate, and embraces future transport connections, including HS2 and the metro extension, creating a natural flow throughout the city. Approximately 2.5 acres of the site will include pedestrian-friendly and car-free public space, with new streets and a public plaza providing space for events and indoor and outdoor dining.
| Client | Hammerson | |
|---|---|---|
| Location | Birmingham | |
| Size | 3 ha | |
| Status | Current | |
| Homes | 1,300 homes | |
| Team |

|
Anita Brindley |
