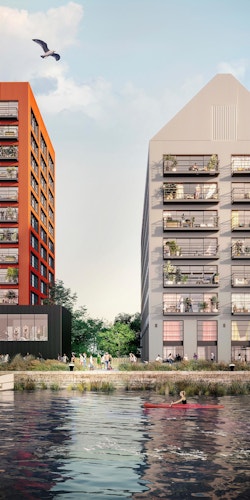



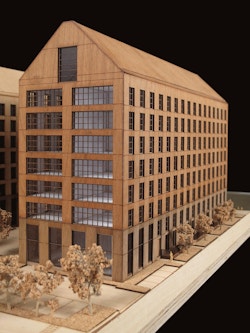
1:200 model
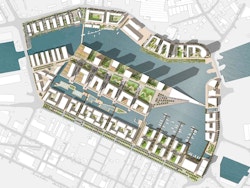
Wirral Waters Masterplan
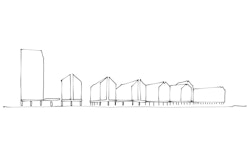
Waterfront concept
Millers Quay
As part of the Wirral Waters, we are transforming this site, once occupied by disused 19th-century docks and flour mills, into colourful waterside homes. Knitting seamlessly into an area surrounded by parks, green spaces, dockside walkways and cycle routes, the project will offer a variety of one- and two-bedroom apartments across six 10-storey buildings. The 500 homes will provide a benchmark for future residential development within the masterplan.
Located at the water’s edge in the Northbank neighbourhood area of the masterplan, the picture-postcard-looking scheme brings city residents closer to nature with a location and identity unique to the region. The design is a contemporary interpretation of the historic Birkenhead Docks, drawing inspiration from the materiality of the brightly coloured metalwork, ships, graphics, and metal-clad warehouses throughout the area.
| Client | Peel Land and Property | ||||
|---|---|---|---|---|---|
| Location | Birkenhead | ||||
| Status | Completed 2024 | ||||
| Homes | 500 apartments | ||||
| Team |

|

|

|
Will Downes |
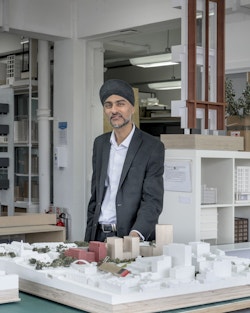
|
