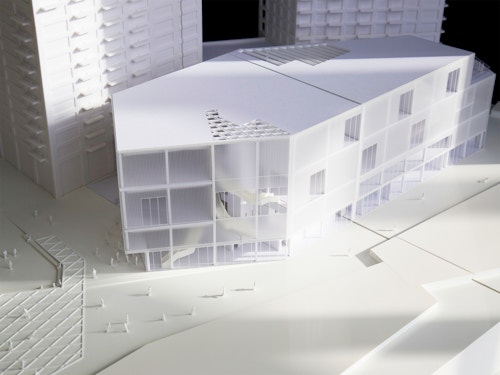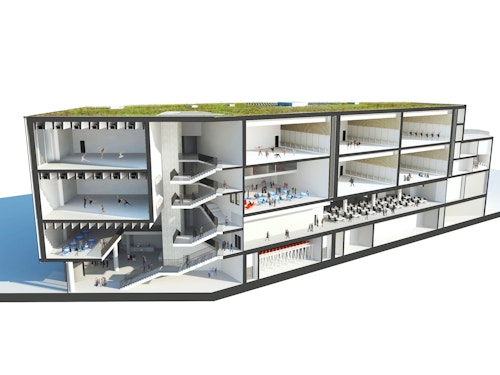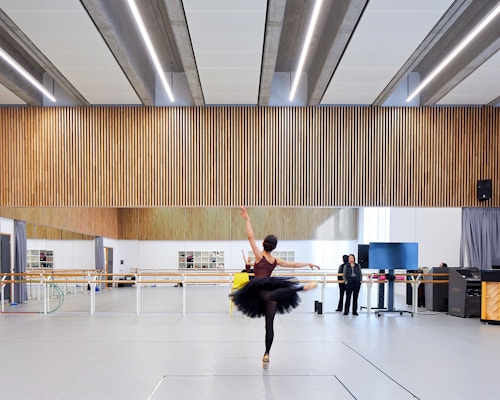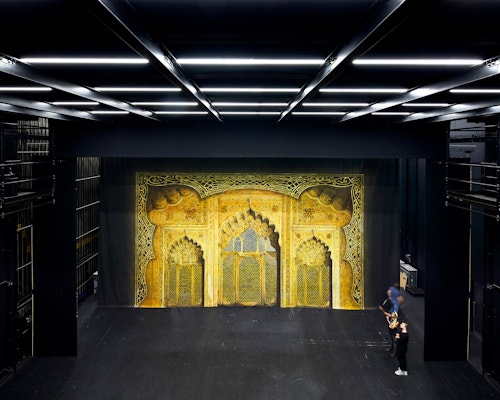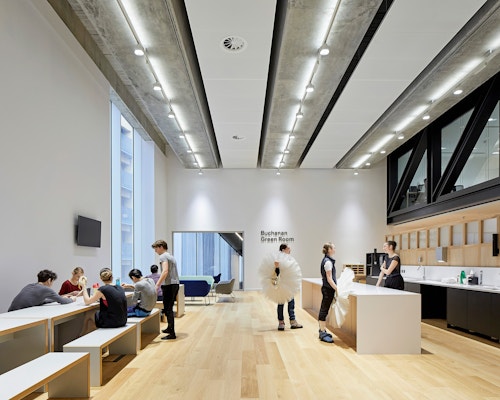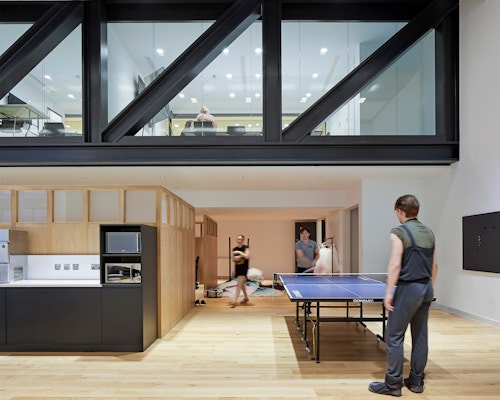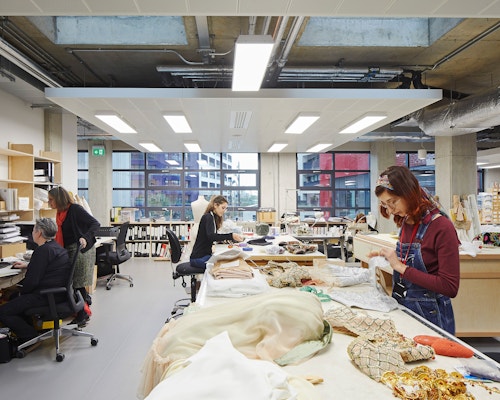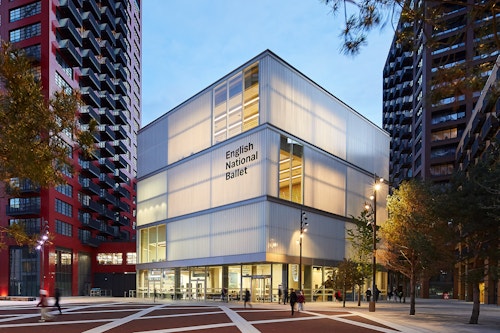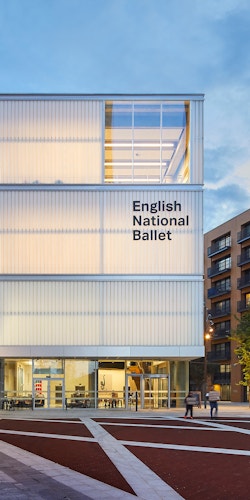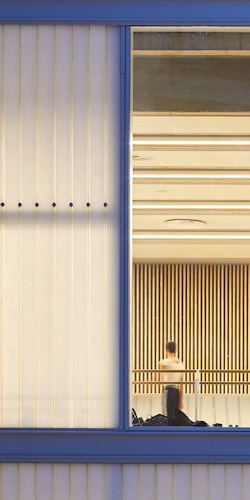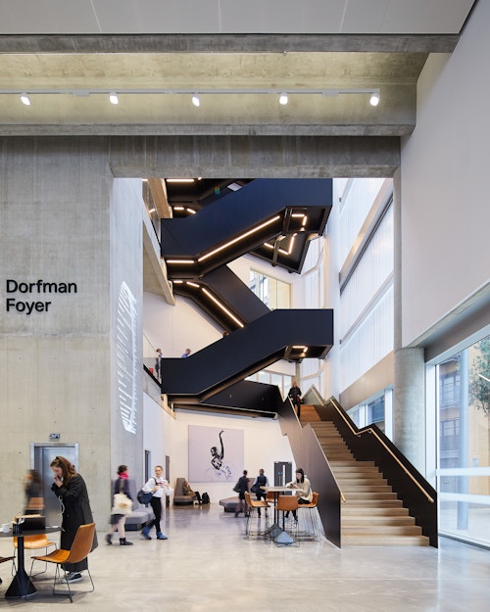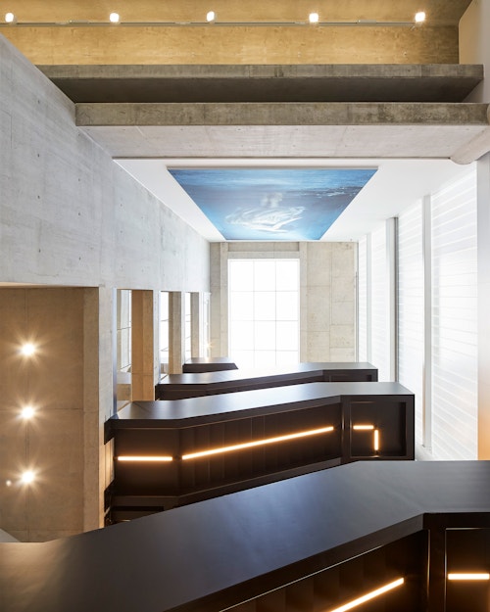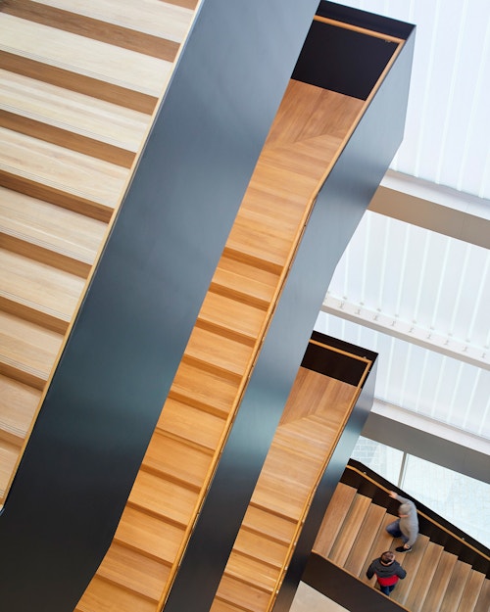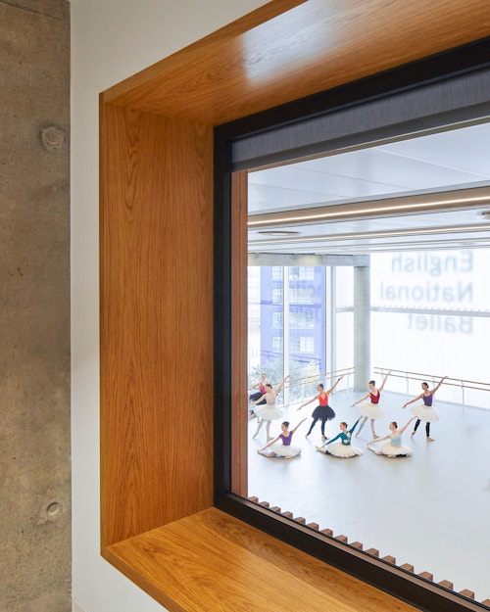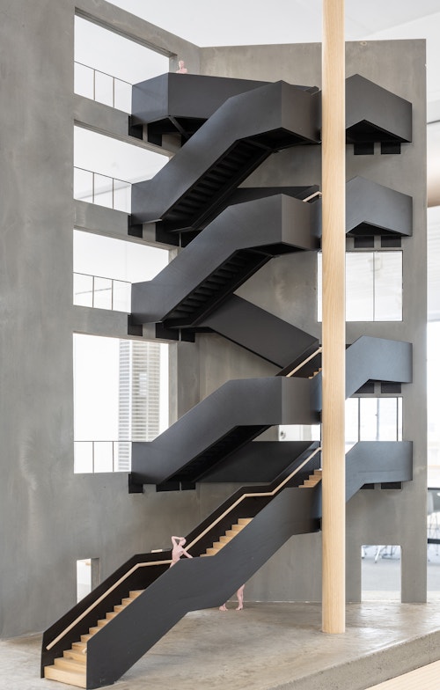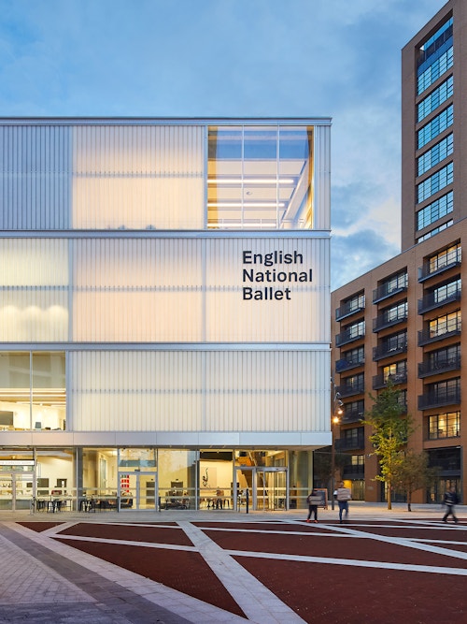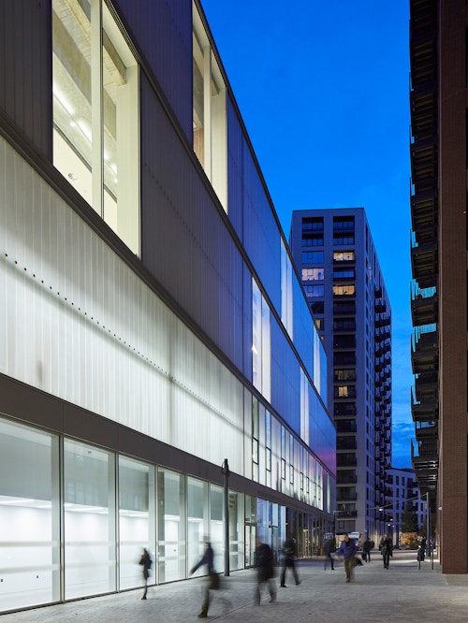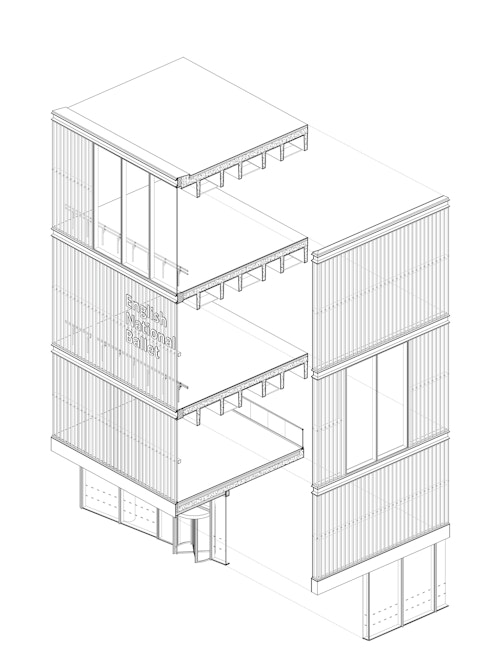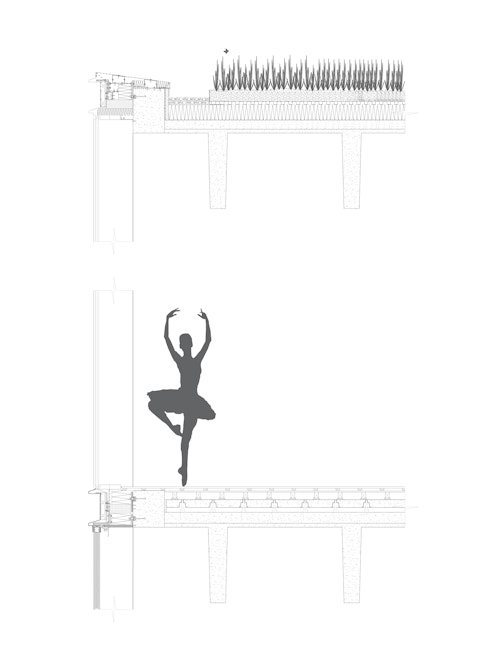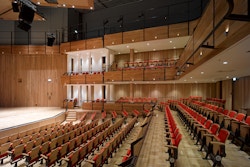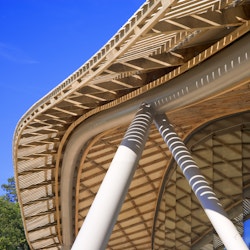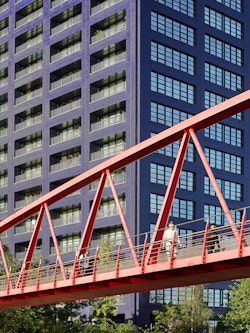Dance Factory
The Mulryan Centre for Dance is a pearl at the heart of London City Island, a transformational building for the English National Ballet.
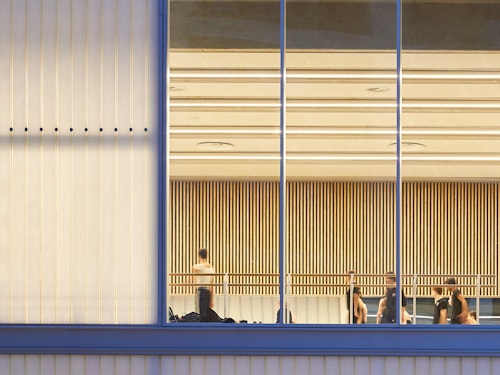
Photography © Hufton+Crow
A Bauhaus for Dance
Through part-translucent, part-transparent architecture, the movement and energy of dance is opened up to the public realm—amplifying the English National Ballet’s (ENB) activities through shadow and the play of light as well as directing sightlines to foyers and public areas.
“I truly believe that this is the best ballet centre in the world, which will transform the way ballet is created.”
Tamara Rojo, Former Artistic Director, English National Ballet
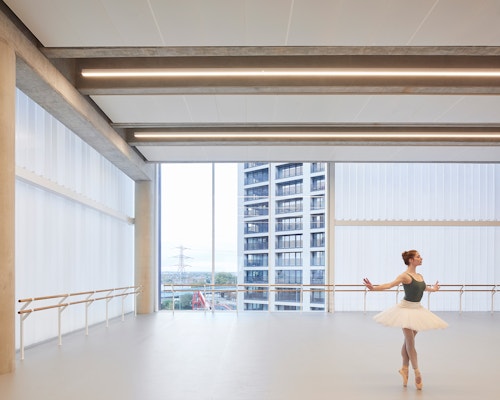
Space for creativity
Founded by Alicia Markova and Anton Dolin in 1950, the ENB is a leading UK arts and educational institution and one of Europe’s most respected touring dance companies. Our bespoke new home creates a focal point for ballet not only in the capital but on the world stage.
Consolidating the studio-based teaching spaces of a school of dance with the functions of a touring company on a single high-profile site, the 93,000 sq ft Centre is organised around the focal point of a fully rigged performance stage and state-of-the-art production suite with a 25-metre fly tower. The auditorium is buffered by a series of seven outward facing rehearsal studios with wall-to-floor windows and raw timber finishes. Auxiliary functions include dressing and green rooms, physio treatment rooms, hydrotherapy pool and ice bath, costume atelier and dyeing room and storage facilities for sets and costumes linked to a loading bay.
A hardworking building
The ground floor with its highly visible processionary stair is designed as a lively gathering space, activating the soul of the building and encouraging engagement between local people, visitors and Company with a café and exhibition space. Introducing a new model for arts buildings, the production suite is designed to generate private-hire income when the Company is on tour, and also provides space for the ENB’s outreach activities with local schools and other stakeholders.
A hardworking palette of cleverly adapted off-the shelf-components and simple materials including fair-faced concrete enabled the building to be delivered within a relatively tight budget generously supported by Arts Council England and the Mayor of London’s Good Growth Fund.
“Our new home is a hub for creativity, where imaginations will be ignited. It will be a springboard where artists from all disciplines can meet, grow, exchange, and inspire each other, creating work that can be shared with audiences up and down the country and across the world. It is a space where everyone can feel welcome, where we can increase our engagement with our local community, and where people of all ages, young and old, from all backgrounds can enjoy our art form.”
Tamara Rojo, Former Artistic Director, English National Ballet
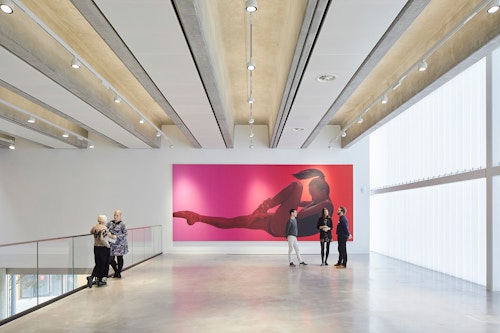
| Client | English National Ballet | ||||
|---|---|---|---|---|---|
| Location | London City Island, London | ||||
| Size | 8,635 sq m | ||||
| Status | Completed 2019 | ||||
| Environmental | BREEAM Very Good | ||||
| Awards | RIBA National Award 2021, RIBA London, Building of the Year 2021, Civic Trust Award 2021, Chicago Athenaeum Award 2021, RICS Social Impact Award 2020, AJ100 Building of the Year 2020, American Institute of Architects UK Design Award 2020, | ||||
| Team |
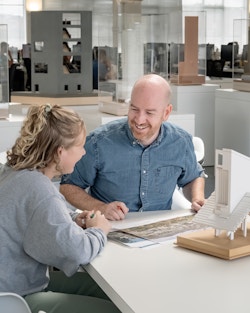
|
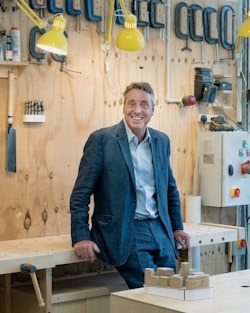
|
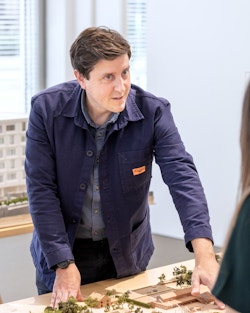
|
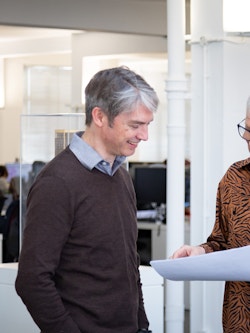
|
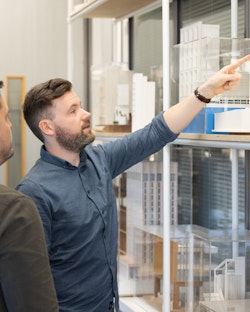
|
