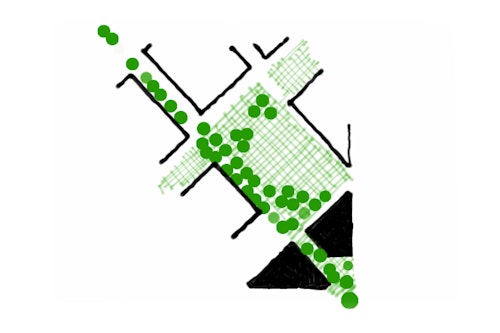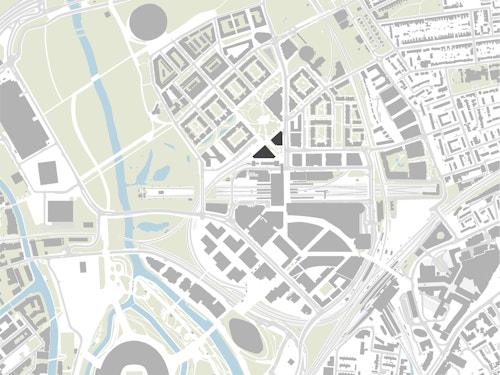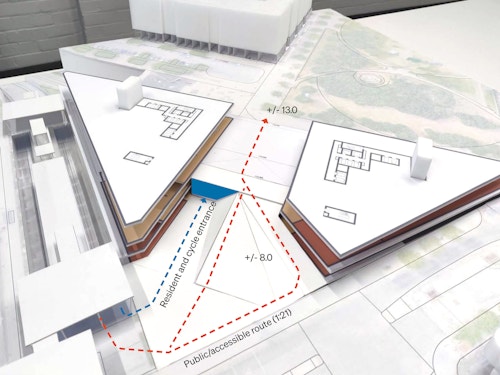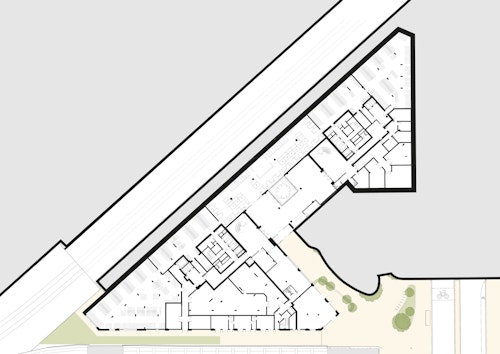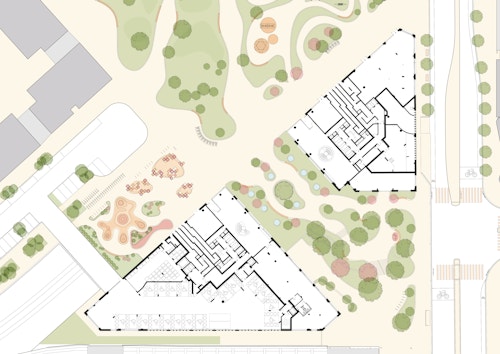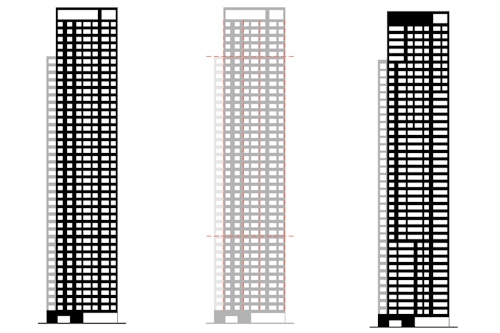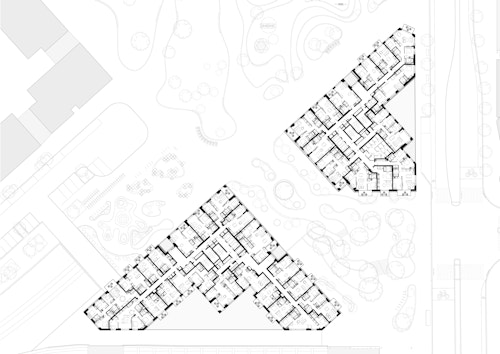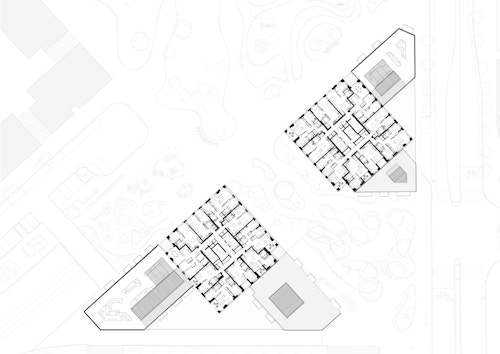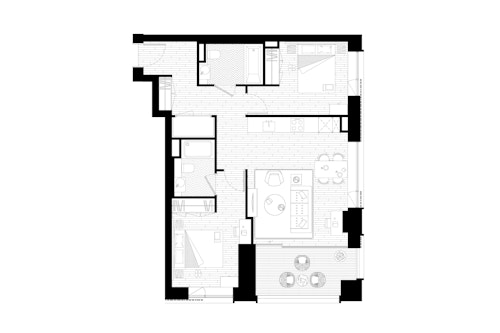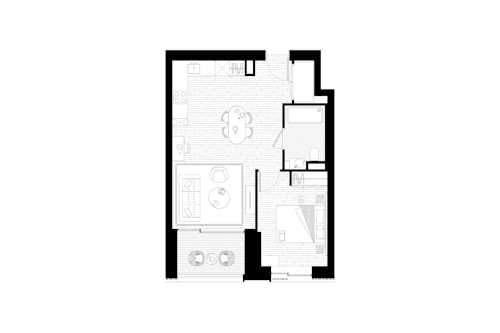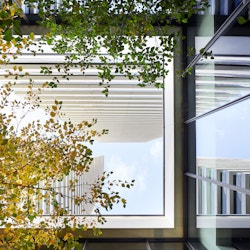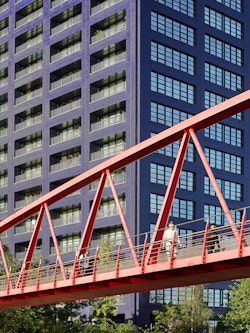Village Gateway
By fusing landscape and architecture, N18/19 creates a nature-filled gateway to Victory Park and provides 848 sustainable build-to-rent homes to Get Living’s East Village neighbourhood.
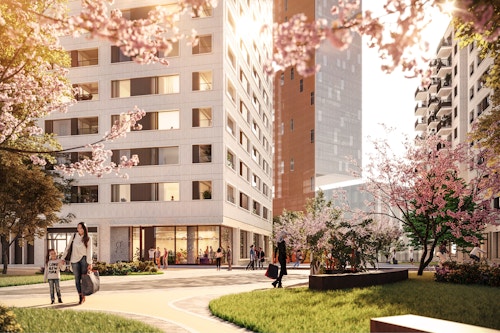
Greeted by green
Woking in collaboration with landscape architects Grant Associates, we decided early on to break through the site with a bold, landscaped gateway to link Stratford International and Victory Park, redefining the entrance to East Village.
Our ‘greeted by green’ landscaped gateway welcomes residents and visitors the moment they arrive with a gentle, undulating public realm that skilfully navigates the level change without the need for steps or a lift.
The new gateway is framed by a pair of towers, 35 and 39 storeys, offset by 12-storey shoulder blocks. Below the gateway, the towers connect underground with a tall shared ‘living room’ illuminated with large circular skylights and animated with an internal garden.
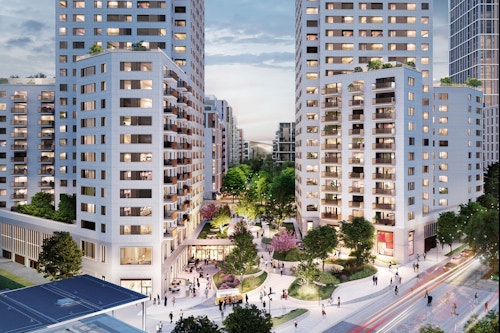
Naturally sociable
As one of the most recognised build-to-rent operators in the UK, Get Living is committed to creating places that exemplify environmental sustainability, community-building and social inclusivity. Their vision inspired our ‘naturally sociable’ approach to residential life by prioritising small conveniences and warm spaces over luxury and oversized lobbies.
Arriving from the station, residents enter at grade, both on foot and cycle, through the same entrance and into the ‘living room,’ which links the towers together. The ‘living room’ combines a sculptural concrete structure, warm wood finishes and a tree-filled garden to create an intimate, welcoming environment that encourages residents to stay a while and perhaps meet a new neighbour.
Next door to the ‘living room’ is the double-height, sunlit cycle store, complete with space for cycle repairs and a dog wash, convenient for pet owners on muddy days. On either side, two sweeping staircases lead upstairs to park-facing lobbies, where residents can access the many cafes and shops along Victory Park. Other sunlit-filled amenity spaces around the building include co-working and event spaces, lounges and two sky terraces, all futureproofed to allow the spaces to evolve and change over time.
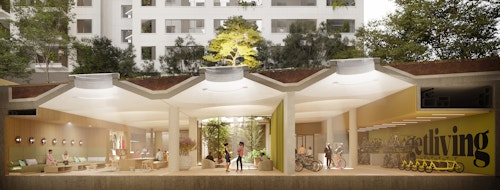
- Cycle store
- Living room
- Woodland courtyard
Tooltips
Section through the living room and cycle store
‘Dynamic’ façades
Our dynamic façades are inspired by nature, where organic structures form in response to sun, light and air. This ‘fabric first’ approach interrogates, in detail, how each window opening, from bottom to top and around each side, can best respond to the changing environment and reduce energy use. The result is subtly playful facades with patterns created by varying opening sizes, balcony types and window reveal depths.
From the inside, each apartment is bright and comfortable without the need for mechanical cooling. The ‘double diamond’ layout of the towers allows the majority of homes to have two aspects, and inset balconies with large glass doors extend the living space outside and let in the fresh air. In the bedrooms, large, fixed windows are paired with metal patterned ventilation panels to allow for fresh airflow controlled by the resident. Together, these strategies will result in none of the apartments overheating (TM59 by CIBSE) and 90% achieving better than average daylighting (ADF factor defined by BRE).
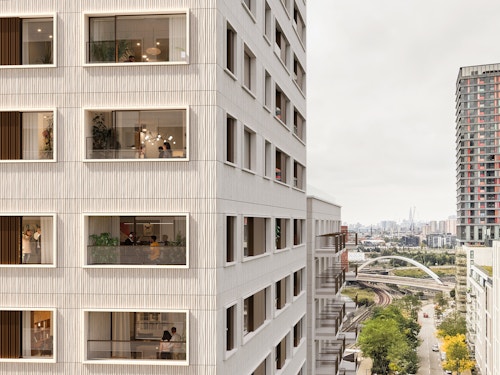
Low carbon design
We used our Sustainability Toolkit to inform our material choice of precast concrete. The façade panels can be efficiently made off-site in repetitive modules to minimise waste and embodied carbon. The panels have a bespoke, irregular texture that is a nod to organic forms found in nature, with robust detailing to provide long-term durability for the life of the building. The material selection party contributed to the project achieving the LETI target for reduced carbon emissions of 500 kg CO2/m2 GIA, which aligns with the GLA requirements.
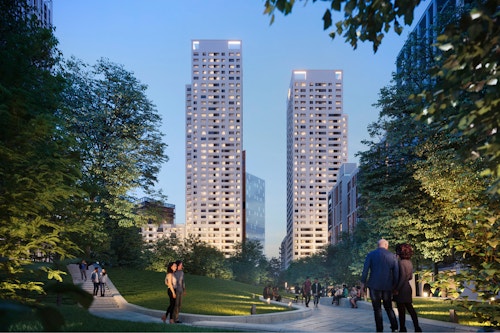
| Client | Get Living | ||||
|---|---|---|---|---|---|
| Location | East Village, Stratford, London | ||||
| Size | Site area – 0.969 ha | ||||
| Status | Current | ||||
| Homes | 848 build-to-rent apartments | ||||
| Environmental | BREEAM Outstanding 2023 | ||||
| Team |
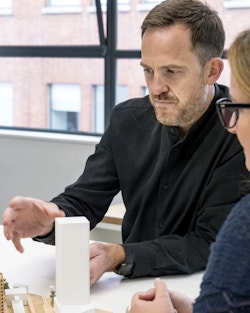
|
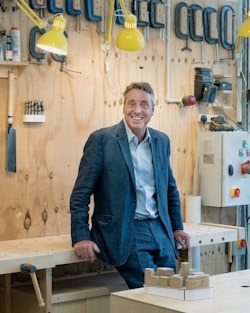
|
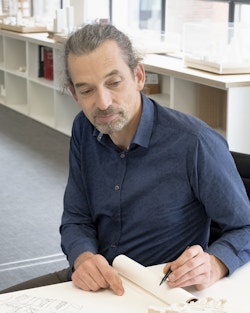
|
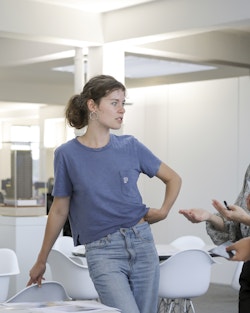
|
Jamie Parish |
