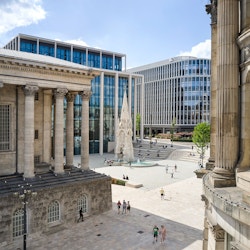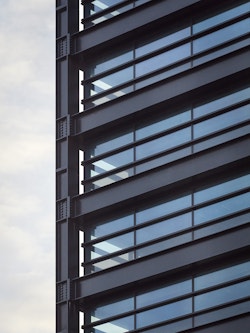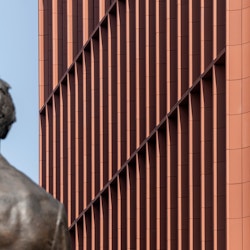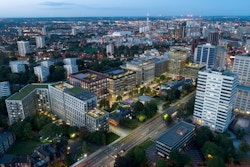
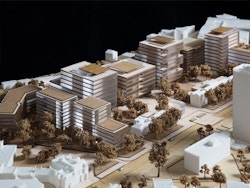
1:500 development model
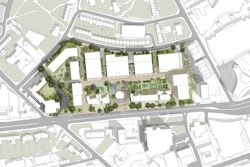
Masterplan
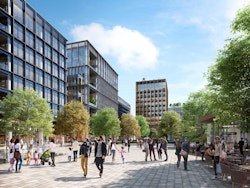
Visual with first phase of office development NGS One visible to the left
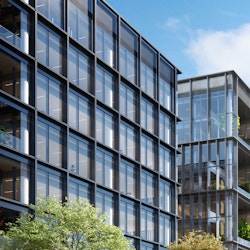
NGS One
New Garden Square
New Garden Square will become a thriving district in the commercial heart of Edgbaston, Birmingham. Working with U+I and the Calthorpe Estates, our challenge has been to transform this outdated commercial site in a long-neglected area of the city into a major mixed-use scheme.
Situated on the west side of Birmingham along the Hagley Road, a main arterial route, our design builds upon the framework of John Madin’s 1958 masterplan for the Calthorpe Estate. Truly mixed, our design retains existing Grade II listed buildings fronting Hagley Road and includes offices, 400 apartments, a 100-bed hotel, shops, cafes and restaurants. At the heart of the design sits a landscaped garden square comprising a series of attractive natural spaces for the public to enjoy.
Forming part of the first phase will be our design for NGS One, a bibliophilic-inspired Grade A office building providing 12,820 square metres of space over eight floors, with ground floor retail space. The building will set a new benchmark for office design in the area and will sit proudly as the welcome building behind the main public square.
| Client | U+I and Calthorpe Estates |
|---|---|
| Location | Birmingham |
| Size | 3.5 hectares – 57,500 sq m office, 2,400 sq m retail |
| Status | Current |
| Homes | 100-bed hotel, 400 apartments |
| Team |

|
