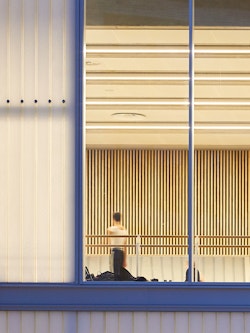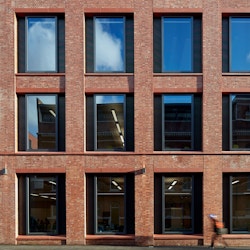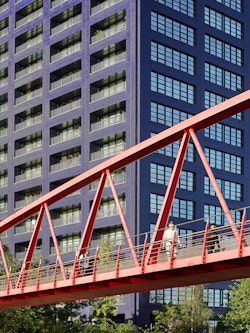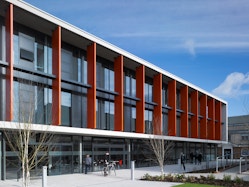
The Oswald Morris Building
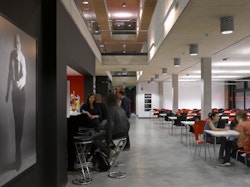
Ground floor café and dining space
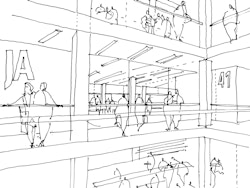
Concept sketch showing the building's central atrium space
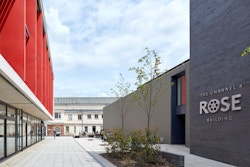
View of the street with second phase's Channel 4 Rose Building
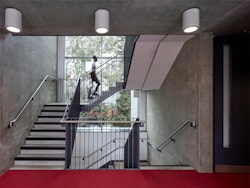
Second phase buildings continued to utilise exposed concrete finishes
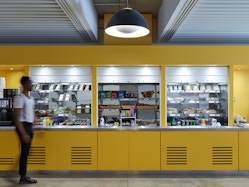
Student cafeteria
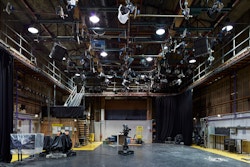
The second phase's film shooting studio
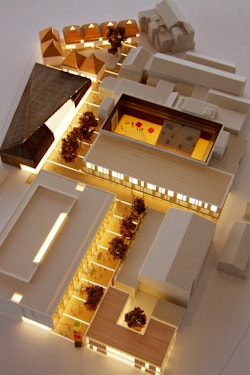
Model shows early masterplan development
National Film and Television School
The National Film and Television School (NFTS) offers exceptional education and professional training. The school has produced numerous award-winning film and television programme-makers and has a worldwide reputation.
In 2005, we began working with the school to develop a masterplan and vision for the future. It was the ambition of the school to build on its success and expand the range, quality and number of courses to turn the school into a ‘Digital Village’—a community with a global identity and state-of-the-art teaching facilities.
The Beaconsfield site featured a variety of building types and ages, including the Television Studio, which dates to the 1920s. Our challenge was to shape the school’s vision and give it a physical form as a masterplan that incorporated the existing campus buildings and used the architecture to support a forward-looking identity and a richly complex series of spaces that promoted a collegiate spirit.
As the masterplan developed, we identified the need for a clear arrival building to bring a distinct identity to the campus. The Oswald Morris Building, which we designed and built, was completed in 2007. The building features an expressed in-situ concrete frame that incorporates a reception, library, cinema, café, and teaching spaces.
Two new purpose-built facilities—the Teaching Block and the Channel 4 Rose Building—mark the second phase of the masterplan. The two buildings provide a variety of student and administrative facilities, including a new film shooting studio, dubbing room, editing suites, classrooms and seminar rooms, a cafe, and a screening room. We continue to work with NFTS and are developing proposals for an ambitious third phase.
| Client | National Film and Television School | ||
|---|---|---|---|
| Location | Beaconsfield | ||
| Size | Size Phase 1 – 2,837 sq m; Phase 2 – 4,400 sq m | ||
| Status | Phased completion in 2007 and 2017 | ||
| Awards | RIBA Regional Award 2008 | ||
| Team |
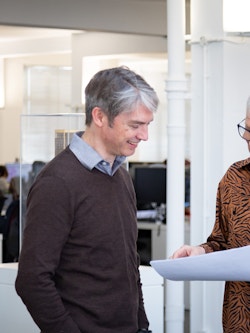
|

|
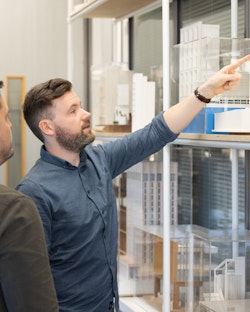
|
