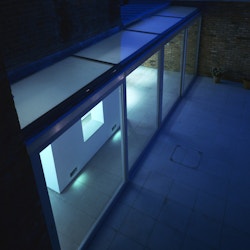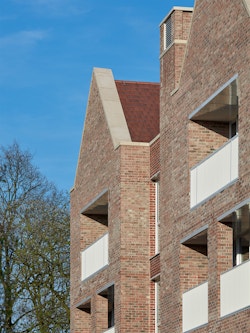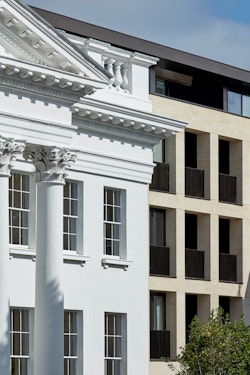
A contemporary, modular, stone façade links the two historic villas.
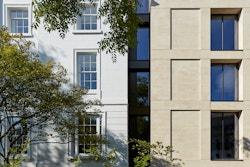
The addition's Bath stone complements the grandeur of the neoclassical villas.
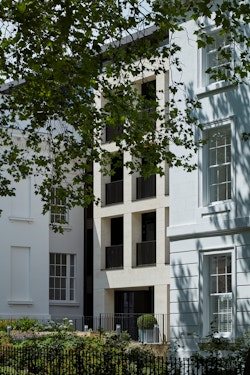
The entrance is located between the villas in the new addition.
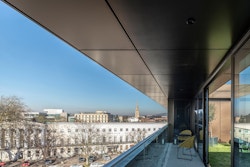
One of the two rooftop terraces that form private roof gardens for four separate apartments.
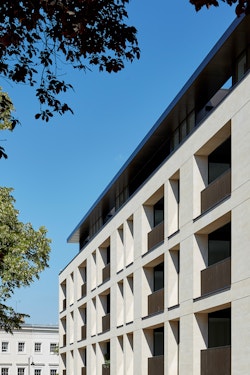
The rear elevation clad in Bath stone
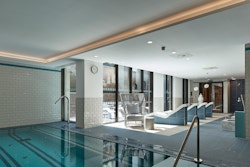
Residents' swimming pool
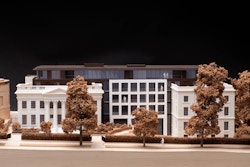
1:200 concept design model
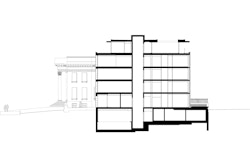
Section
One Bayshill Road
Two Grade II listed Georgian villas have been restored into a unique collection of extra care homes that aim to redefine retirement living and respond directly to the HAPPI report (Housing our Ageing Population: Panel for Innovation).
In the 1970s, the villas in Montpellier, a prominent area of historic Cheltenham, had been clumsily combined into one property as St George’s House. We removed the insensitive additions and replaced them with a new element that allows the original villa forms to be read and acknowledges their neoclassical proportions. An ugly mansard roof was removed, and the villas’ garden setting and railings reinstated.
The new middle section is subservient to the scale and massing of the historic villas and clad in Bath stone, responding to the Regency architecture of the street and prominent buildings nearby, such as Cheltenham Ladies’ College.
Inside, the apartments provide light and spacious living areas finished to a high specification. Residents can enjoy and socialise in shared facilities such as a hydrotherapy spa, lounge restaurant, and roof garden.
| Client | PegasusLife |
|---|---|
| Location | Cheltenham |
| Size | 6,565 sq m |
| Status | Completed 2019 |
| Homes | 48 extra-care apartments |
| Awards | Housing Design Awards 2015: HAPPI Project Scheme, Housing Design Awards 2020: Good Neighbour Award |
| Team |

|
