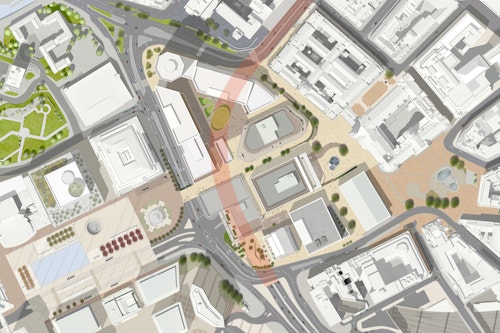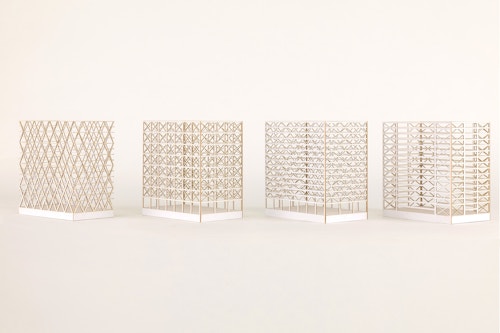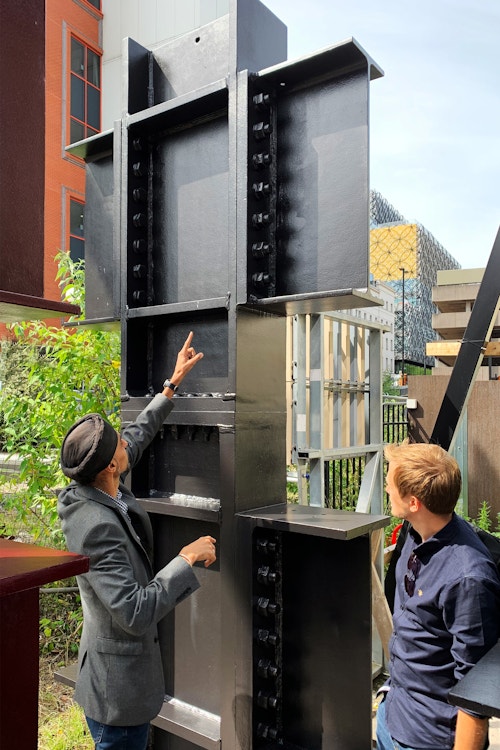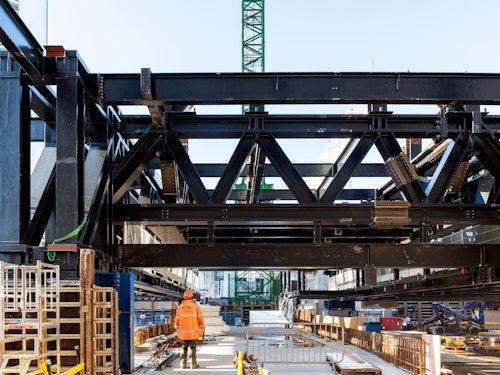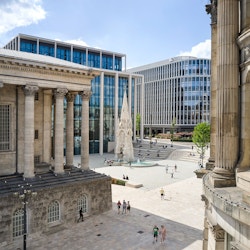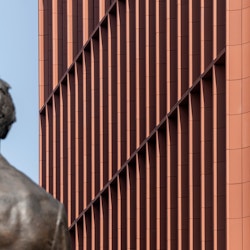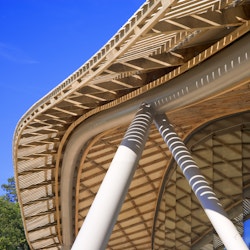Heavy Metal
Sitting right at the heart of Birmingham’s new mixed-use district, One Centenary Way provides next-generation office space for companies including Arup and Goldman Sachs, with workspace for 3,500 people distributed over 13 levels.
One Centenary Way, the landmark office building at Paradise, Birmingham, has been awarded the BCO Commercial Workplace Midlands Award. Read more
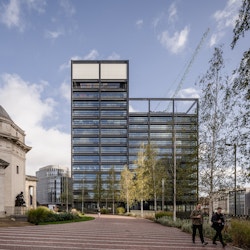

Photography © Hufton + Crow
Inside out
A pivotal building within the Paradise redevelopment, One Centenary Way employs an expressive yet rigorously efficient structural solution to solve tricky below-ground constraints, including the A38 Queensway Tunnel. Denied the possibility of a load-bearing core, the new building’s façade steps in to provide structural stability in the form of a Vierendeel exoskeleton.
Building as bridge
Acting like a giant bridge, sixteen one-storey steel trusses transfer the load of the building to either side of the tunnel and support a podium slab for the shear-resisting exoskeleton to rest on. In close collaboration with engineers Arup, we developed a structure that addresses the specific logistical challenges of the site in an architectural language expressive of Birmingham’s metalworking traditions.
An 8-metre-high lantern on top of the building, constructed within the façade’s structural grid, features a changeable 360-degree light display visible from miles around, adding a colourful crown to Birmingham’s city skyline.
Rational and sustainable
The building layout employs a column-minimising 12x9 metre grid, mirrored by facades composed around a 3-metre grid with a strong horizontal emphasis. In keeping with the structurally expressive exterior, One Centenary Way’s interior spaces feature exposed steel frames complemented by a materiality of natural textures and bespoke fittings. The all-electric scheme features smart-enabled building management technology, which collects live data on energy and facility use, allowing for more efficient use of energy, water, and other amenities.
Maximising sustainability and reducing embodied carbon was central to our design process, resulting in a structural design that minimises the use of concrete foundations and superstructure, and uses fully recyclable steel manufactured in the UK by BHC Steel, using hydro-generated energy. Following this green production route from factory to site and switching to rolled steel sections has saved 900 tonnes of embodied CO2 and reduced the carbon footprint of the entire building.
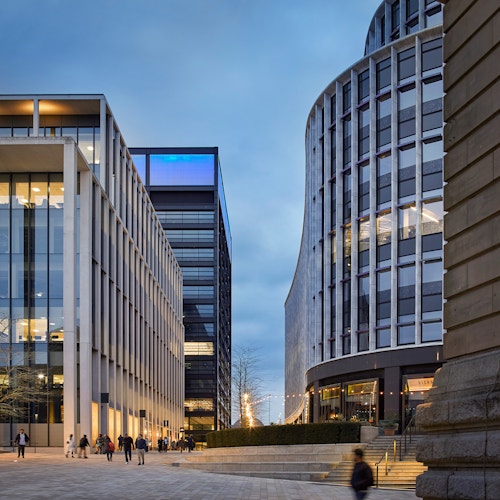
View from Chamberlain Square
The volume between One Centenary Way’s giant transfer trusses has been put to good use as an accessible cycle hub for the whole of the Paradise estate, occupying a space that celebrates the building’s structural audacity in bright pops of colour. With room for up to 500 bikes, this is Birmingham’s first large-scale cycle hub. As well as providing secure lock-up space, it offers a new level of facilities for cyclists with showers, locker rooms, servicing and bike hire.
“The scheme represents an effective placemaking approach delivering a vibrant new destination at the very heart of Birmingham. One Centenary Way will, I am sure, become a noted city landmark and a gateway to the whole development.”
Chris Taylor, Head of Private Markets at Hermes Investment Management
| Client | MEPC | |||||
|---|---|---|---|---|---|---|
| Location | Paradise, Birmingham | |||||
| Size | 35,400 sq m | |||||
| Status | Completed 2024 | |||||
| Awards | BCO Commercial Workplace Midland's Award 2024, BD Office Architect of the Year 2022 | |||||
| Team |
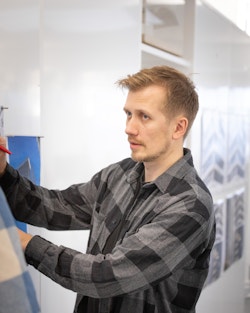
|

|

|

|
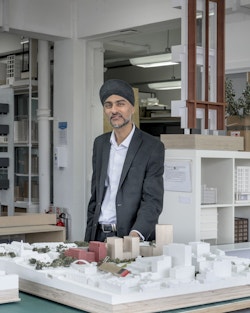
|
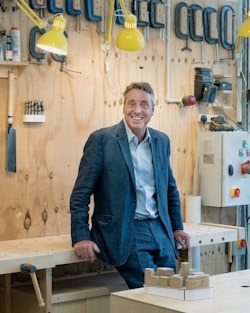
|
