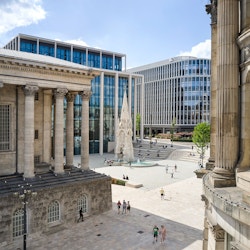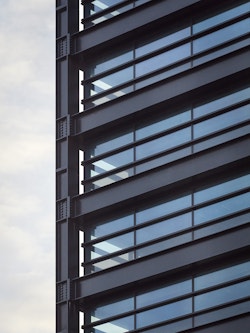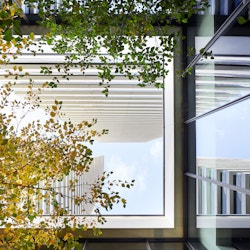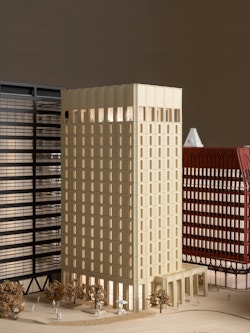
1:100 model showing the 17-storey building within the masterplan context
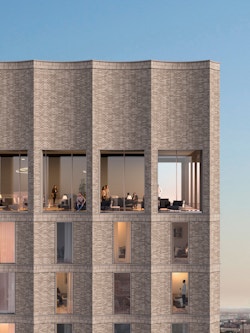
Detail view showing the sky bar
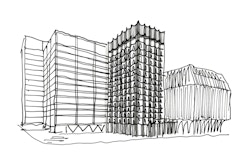
Concept sketch within the masterplan
One Ratcliff Square
One Ratcliff Square, part of the second phase of development of our Paradise masterplan, is a 152-bedroom hotel designed in collaboration with ISA Architecture & Design. Defining two public squares, the new hotel will bring immediate life and activity to the masterplan acting as a focal point on this key pedestrian route.
The design is expressed with elegance and clarity that reflects the building’s location and pays reverence to the historical civic context of the surrounding area. A material of Flemish bonded brickwork with reconstituted stone detailing will provide variation in texture and will contrast with the bold colours and crisp modernity of the adjacent commercial buildings. Expressed as porticos, the covered entrances at ground level will provide a civic quality to the hotel and grandeur to the streetscape, enhancing the relationship with the public realm.
Accommodation floors will feature full-height windows set into a fluted brick bay to help articulate the façade and allow a play of light and shade throughout the day. Sitting at the top of the building, guests and visitors can enjoy a panoramic sky bar, with its terrace and private dining rooms offering fantastic views across the city.
| Client | MEPC | ||
|---|---|---|---|
| Location | Birmingham | ||
| Status | Current | ||
| Homes | 152 bedrooms | ||
| Team |

|
Hans Stolwijk |
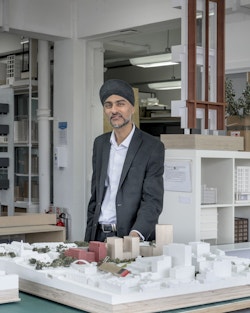
|
