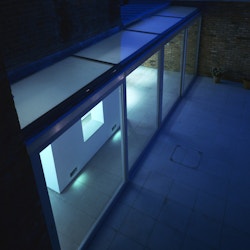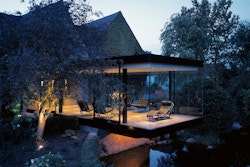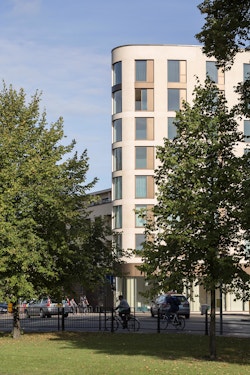
Glimpses of the tower seen through surrounding parks
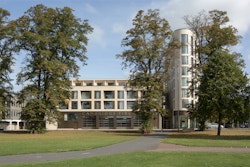
View from Parker's Piece
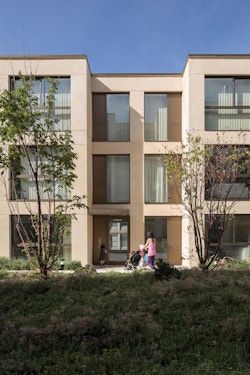
Residential entrances are all set around a raised, landscaped courtyard
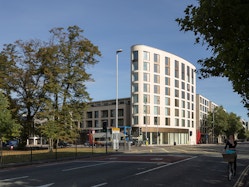
View towards tower from Gonville Place
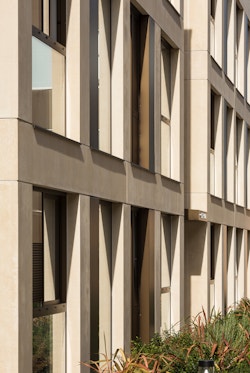
Simple palette of materials: buff coloured, re-con stone / bronze aluminium and glass
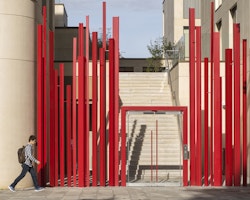
Artist designed gateway
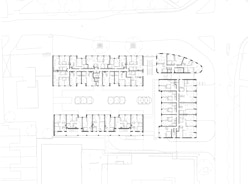
Typical floor plan
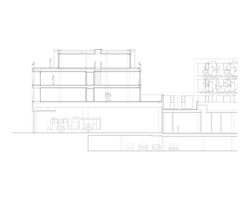
Section through the Fire Station
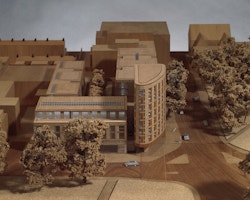
Concept model
Parkside Place
Working alongside Grosevnor Estates, Parkside Place is a unique project that mixes high-quality housing over a fire station in a prominent park side setting southeast of Cambridge city centre.
Set within the Parker’s Piece conservation area, the mixed-use project provides 99 homes over four buildings with retail space and basement parking. Of the available homes, forty percent are affordable and include shared ownership or rented accommodation. All the homes achieved a Level Four Code for Sustainable Homes rating.
The buildings are arranged around a courtyard and form context-responsive urban blocks faced with pre-cast stone, bronze-anodised glazing and frameless glass balustrades. An eight-storey wing topped by a 185 sq m penthouse with panoramic views marks the corner of East Road and Parkside. Resident access is via an artist-designed pedestrian gateway leading to a grand staircase.
| Client | Grosvenor Estates | ||
|---|---|---|---|
| Location | Cambridge | ||
| Size | 0.51 ha / 14,500 sq m | ||
| Status | Completed 2013 | ||
| Homes | 99 apartments | ||
| Environmental | Code for Sustainable Homes Level 4 | ||
| Team |

|

|

|

