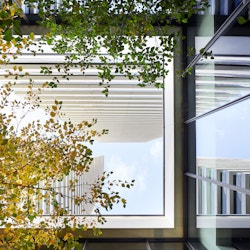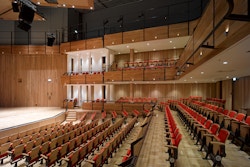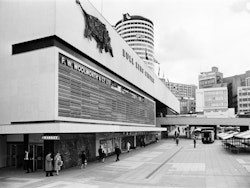
Rotunda and Bull Ring Shopping Centre, 1964
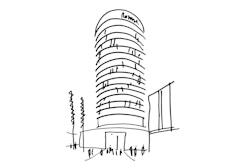
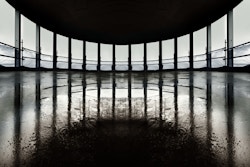
The exposed structure following the removal of the original cladding
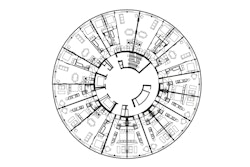
Typical floor plan
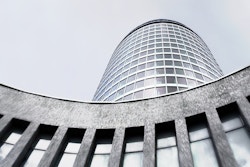
Today, the tower sits above the redeveloped Bullring Shopping Centre
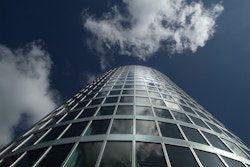
The new anodised aluminium skin
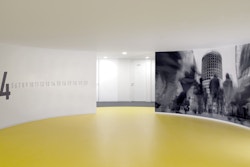
Circulation space
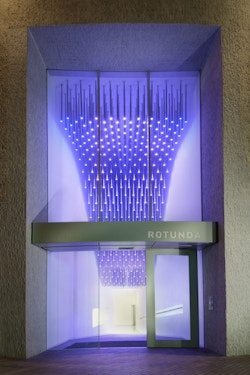
Entrance lobby
Rotunda
A true Birmingham icon, the once fading Rotunda tower today sits above the redeveloped Bullring, revitalised as sought-after city centre apartments.
Working with Urban Splash, we re-clad the Grade II listed, 22-storey landmark in anodised aluminium, removing 50% of the concrete cladding and increasing the glazed area to fulfil the compromised vision of original architect James Roberts.
Our smart floor plan made the most efficient use of space, and the building’s cylindrical form has been enhanced by new floor-to-ceiling windows, granting tenants expansive views across the city. Textured glass provides external animation, and internally, the building has a glamorous reception and spacious lobbies.
When completed in 2008, the building was quality assessed by Visit Britain and awarded Birmingham’s first ever five-star accommodation rating for its one, two and penthouse apartments. More importantly, the refurbishment has ensured the building’s long-term future and returned it to its original status as a focal point for the city.
| Client | Urban Splash |
|---|---|
| Location | Birmingham |
| Size | 14,434 sq m |
| Status | Completed 2008 |
| Homes | 234 apartments |
| Awards | LABC Building Excellence Award 2009, Visit Britain Award 2008, Built in Quality Award 2008, Insider Award 2008 |
| Team |
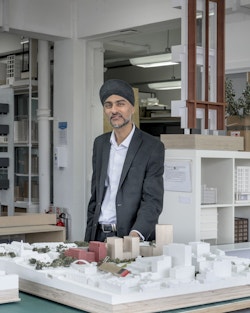
|
