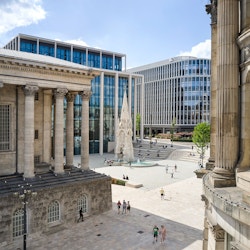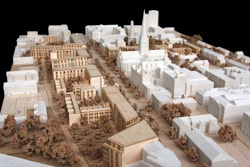
1:1000 model
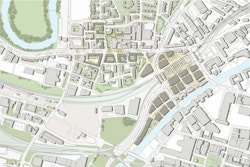
Masterplan
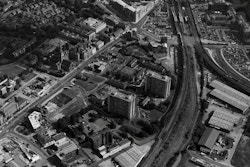
Salford pre-development
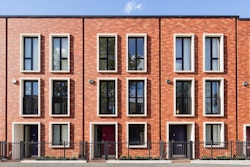
Terraced townhouses formed part of the first phase of developlment
Salford Central
Salford Central masterplan, covering almost 18-hectares, was the city’s largest-ever planning application at the time of its submission. Our ambitious proposals, a collaboration between the English Cities Fund and Muse, formed an urban design-led scheme for the Chapel Street Corridor and the Adelphi/Bexley Square Conservation Area.
The masterplan followed more than two years of consultation with the community and stakeholders, with the aim of delivering a holistic regeneration of this part of Salford for the benefit of existing residents and businesses, as well as acting as a catalyst to redevelopment in the city as a whole.
The design process involved testing and re-engineering an earlier diagrammatic plan into a scheme that optimises street vitality, legibility and pedestrian routes to integrate the area into the wider community. The masterplan encouraged investment in up to 864 new homes, a 390-bed hotel and 197,000 square metres of office space, creating an exemplary mixed-use development.
| Client | Muse and English Cities Fund | |
|---|---|---|
| Location | Salford | |
| Size | 17.744 hectares | |
| Status | Completed 2015 | |
| Homes | 864 apartments and townhouses | |
| Awards | Salford Good Design Award 2010 | |
| Team |
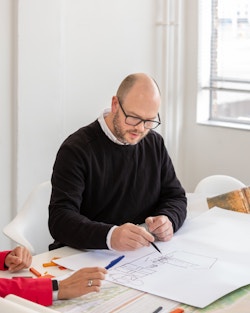
|

|
