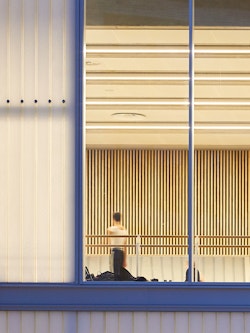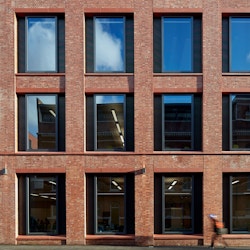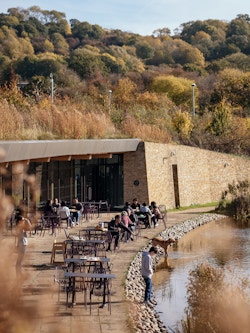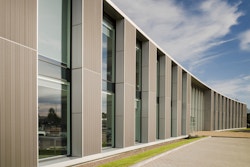
View along the landscape approach
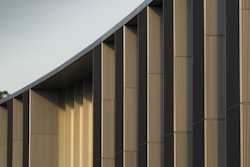
A Durawood cladding system was used along with natural anodized aluminium.
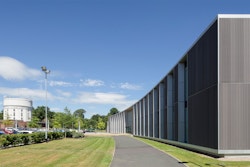
The site layout and drainage address complex logistical issues involving access, car parking and drainage defined by its function as a live depot site and water treatment works.
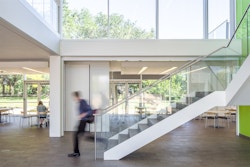
Central hub and restaurant area
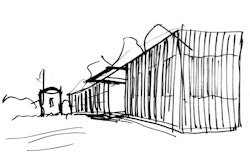
Initial concept sketch
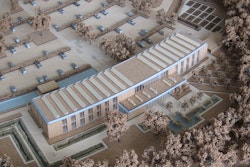
1:250 model
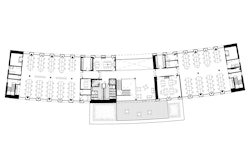
First floor plan
Severn Trent Water
At the core of our architectural input for Severn Trent Water was a desire to give its employees’ working environment a radical lift and help transform the organisation’s identity.
The two-storey building is home to the company’s customer services and credit management departments and features breakout spaces all centred around a social restaurant/seminar space. The floorspace arrangement maximises flexibility and communication between staff and departments, with the possibility of sub-letting areas in the future also built in.
At the time of completion, the building was at the cutting edge of sustainability, taking it well beyond a BREEAM ‘excellent’ rating to energy efficiencies three times that of offices of the period. Design measures included cladding the building with recycled timber-composite vertical panels and using mixed-mode ventilation with preconditioned supply air from ground pipes and night-time cooling of the exposed concrete structure.
“Intelligently orientated and using a belt of mature planting, the building is incredibly efficient in carbon emission terms that bodes well for through-life costs which when taken together with clever lighting systems, water saving devices, pre-treated air and solar PV, creates a really exceptional workplace experience for our people.”
Ted Pearce, Head of Property Services, Severn Trent Water
| Client | Severn Trent Water | ||
|---|---|---|---|
| Location | Shrewsbury | ||
| Size | 2,600 sq m | ||
| Status | Completed 2011 | ||
| Environmental | BREEAM Excellent 2011 | ||
| Awards | BCO Regional Award 2015, RIBA Regional Award 2012, BD Office Architect of the Year 2010 | ||
| Team |
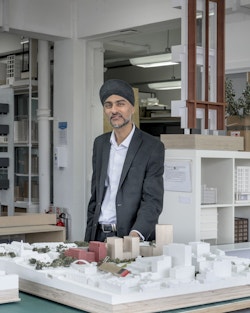
|
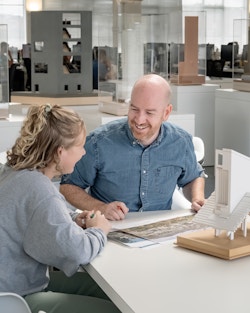
|

|
