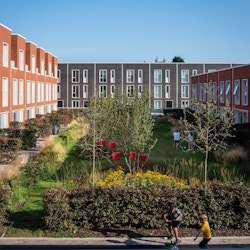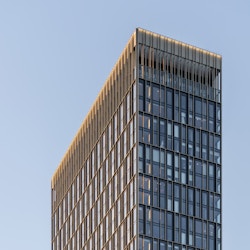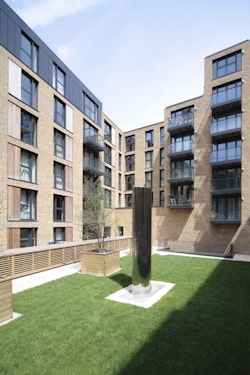
Internal courtyard
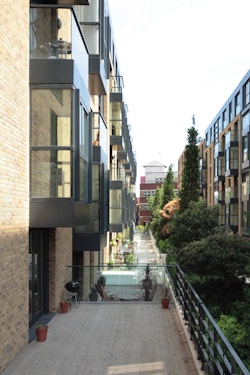
Terraces looking onto the public street
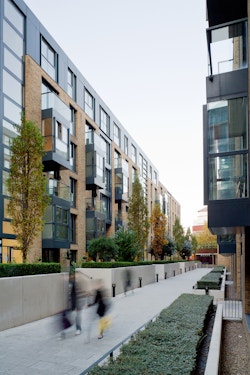
A public route separates the two courtyard blocks
Southside
This mixed-use development was a catalyst for residential development in the Southside quarter of Birmingham city centre. The quarter, dominated by thriving bars and clubs, lacked any homes, an imbalance the project began to address.
Sitting on a prominent site next to Birmingham’s Hippodrome, the two courtyard blocks are finished in quality buff brick and anodised aluminium. The density and massing of these simple yet durable buildings both improved the quality of the existing urban fabric and reinforced the character of the area.
At street level, the blocks, with retail below, are separated by a new public route between two existing streets, which allows for glimpses into the greenery of each private courtyard and helps to establish the development as an integral part of this section of the city centre. Post-planning, we acted for the client during the construction period.
| Client | Crosby Homes |
|---|---|
| Location | Birmingham |
| Status | Completed 2005 |
| Homes | 450 apartments |
| Awards | BDI Industry & Genius Award 2007 |
| Team |

|

