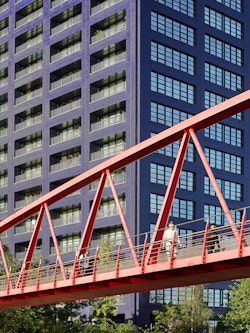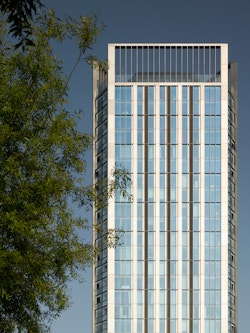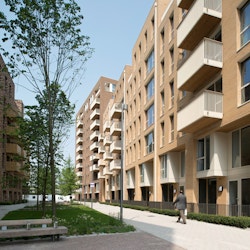
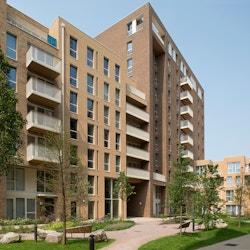
Courtyard garden
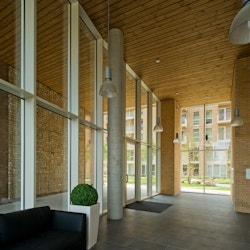
Double-height through access
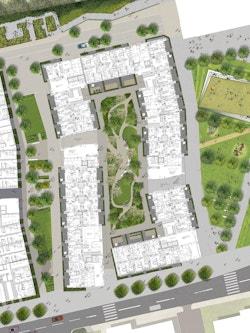
Landscape plan
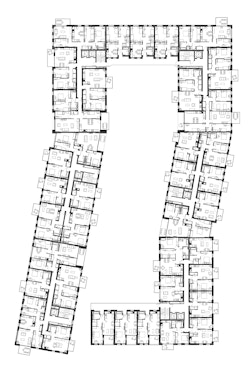
Typical floor plan
St Andrew’s
The regeneration of a former hospital site, St Andrew’s, has helped shape a new model for London housing. Located in Bromley-by-Bow, the compact neighbourhood project provides much-needed homes in this area of East London.
After acquiring the site, the London Development Agency selected Barratt London and Circle Anglia as partners to develop a 3-hectare bounded by a busy road and railway for mixed-tenure housing. Working within a framework set by masterplanners Allies and Morrison, we were engaged to develop proposals for the third development phase, Block C.
Our brief called for a rich mix of typologies with a particular emphasis on family homes. Typologies include two-storey townhouses with entrance doors straight off the street and a range of apartments, including larger dual-aspect units with large terraces or balconies providing generous outdoor space.
Enclosing a landscaped courtyard, Block C has a rectilinear arrangement which includes two linear blocks with two focal point buildings, acting as landmarks for visitors approaching the site from the east or the west. Two double-height openings dramatically punctuate this massing and allow glimpses into a landscaped courtyard with play facilities, granite boulders and orchard trees.
Following the class example of an English townhouse, the longer facades are broken into smaller entities. This recognisable language and rhythm frame the streetscape in a simple palette of brick and timber with coated metal windows and balconies.
| Client | Barratt London | |
|---|---|---|
| Location | Bromley-by-Bow, London | |
| Size | 1.7 ha | |
| Status | Completed 2011 | |
| Homes | 192 apartments, 35 townhouses | |
| Awards | Housing Design Award 2012 | |
| Team |

|
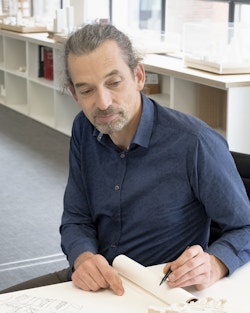
|
