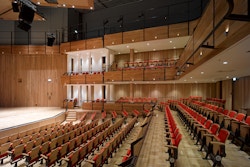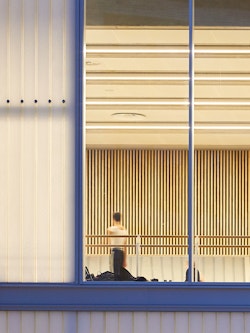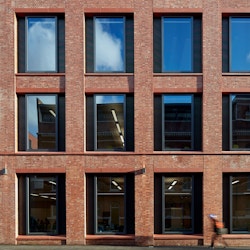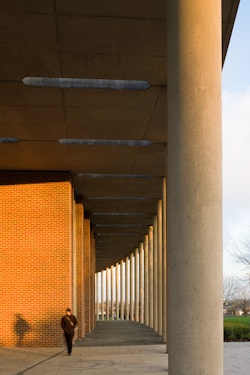
The entrance colonnade
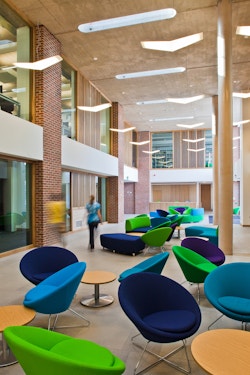
A double-height atrium space
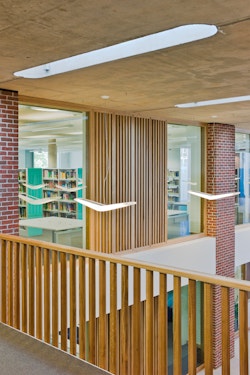
A limited palette of materials

The library
St Chad Building, Newman University
As part of our role in formulating a feasibility masterplan for this newly established institution’s campus, we identified the need for a new entrance building as a key priority for meeting the university’s objectives.
In order to change perceptions of the historic former teaching college and attract new students, a new sense of place and identity was required. The new building physically re-orients the campus outwards to engage with the local community and marks the entrance, transforming the visitor experience.
The entrance building has a naturally ventilated library and research centre and houses student services. It is connected via a linear atrium to existing buildings and has a 90-metre-long colonnade shading its curved south façade. It was the first in a series of projects that followed under the same masterplan, transforming the site and attracting new students.
“Thank you … for capturing so brilliantly what I wanted from the building. It is all that I had hoped for … Staff and students have told me how lovely it is to be in the building and how inspirational they find it.”
Pam Taylor, Former Principal
| Client | Newman University | |
|---|---|---|
| Location | Birmingham | |
| Size | 4,000 sq m | |
| Status | Completed 2011 | |
| Awards | Built in Quality Award 2012 | |
| Team |

|

|
