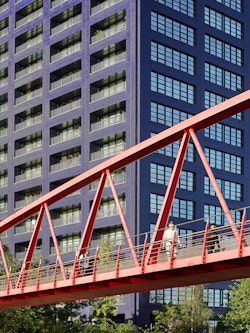


Tower residential level

Elevation

Section through podium

Concept model
Stratford Waterfront
Standing as an ‘island’ of buildings set within the Queen Elizabeth Olympic Park, Stratford Waterfront’s crafted palette of four residential blocks complements the materiality of the neighbouring East Bank Cultural Quarter.
The country’s largest cultural project in years, East Bank, brings together new venues for the London College of Fashion, the Victoria & Albert Museum, BBC Music and Sadler’s Wells. Continuing the language established by the quarter, Stratford Waterfront’s 700 homes—developed with client Ballymore and the London Legacy Development Corporation—are housed within earthen masonry buildings, continuing an identity that reflects the area’s industrial past.
At the northern tip of the site, the leading building, known as the ‘Prow’, acts as a marker for the residential part of East Bank. The building’s architect, O’Donnell+Tuomey, has also designed the new V&A East and Sadler’s Wells Dance Theatre, respectively positioned at the centre and eastern tip of the island. The chamfered, hexagonal-type massing is driven by the site’s shape and immediate context, resulting in a striking architectural form that acts as an entry point to the new neighbourhood from all directions.
The three mid-block buildings also feature strong textured masonry bands that connect them to their East Bank neighbours. Set to a height lower than the Prow, the staggered positions bring dynamism and depth to the townscape and maximise the number of dual-aspect homes, providing residents with expansive vistas and excellent living conditions. The size of the windows responds to overheating and daylight/sunlight requirements, and inset balconies are placed strategically to continue the play of shadow and light displayed at the Prow. In addition, residents can enjoy amenities such as a gym, concierge, co-working spaces, and podium play areas.
At street level, the scheme will offer future residents, workers, or visitors to East Bank multiple café and restaurant options alongside a south-facing waterfront promenade with views of the park. An ample landscape designed by LDA Design features play space, seating and several tree species, all contributing to a green and walkable neighbourhood. Carpenters Yard is situated in the centre of the four buildings and is positioned to welcome home residents and encourage community.
| Client | Ballymore; London Legacy Development Corporation | ||||
|---|---|---|---|---|---|
| Location | London | ||||
| Size | 0.96 ha | ||||
| Status | Current | ||||
| Homes | 700 homes | ||||
| Team |
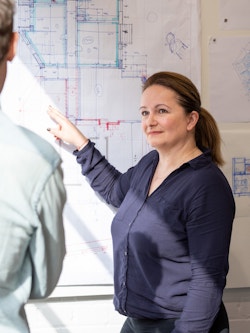
|
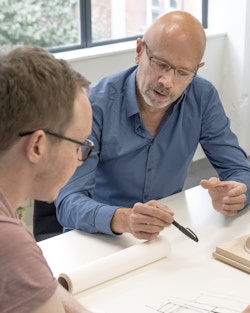
|
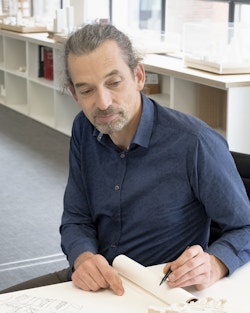
|
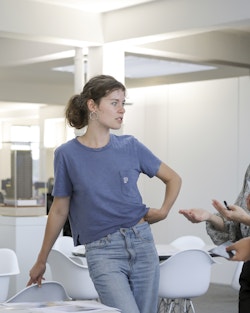
|
Jamie Parish |
