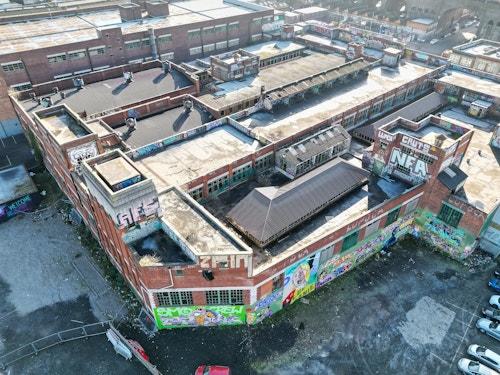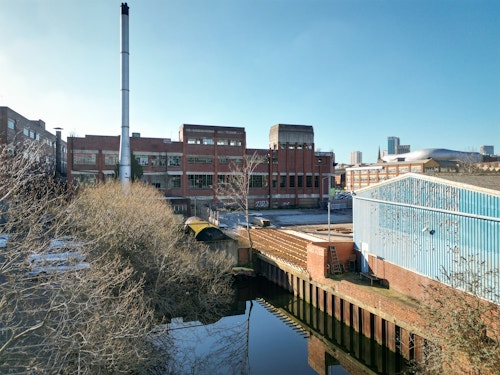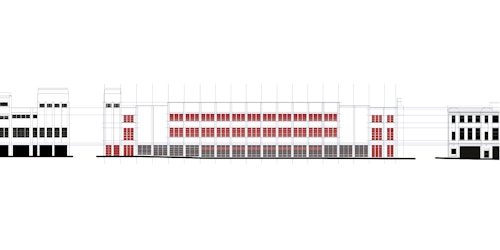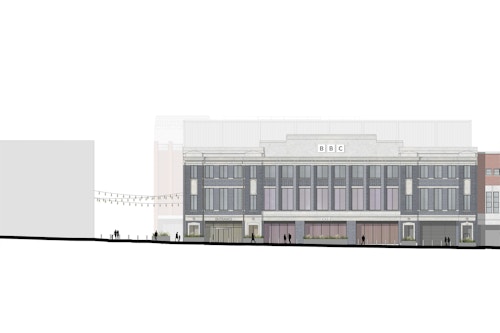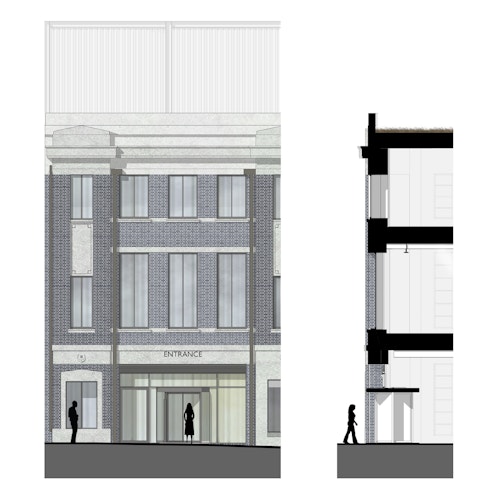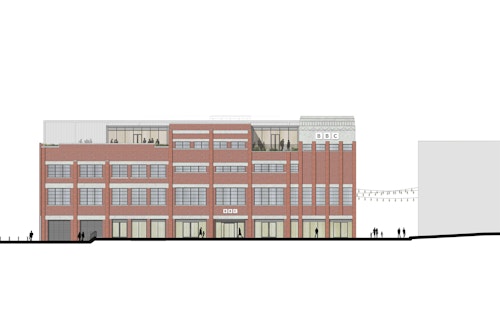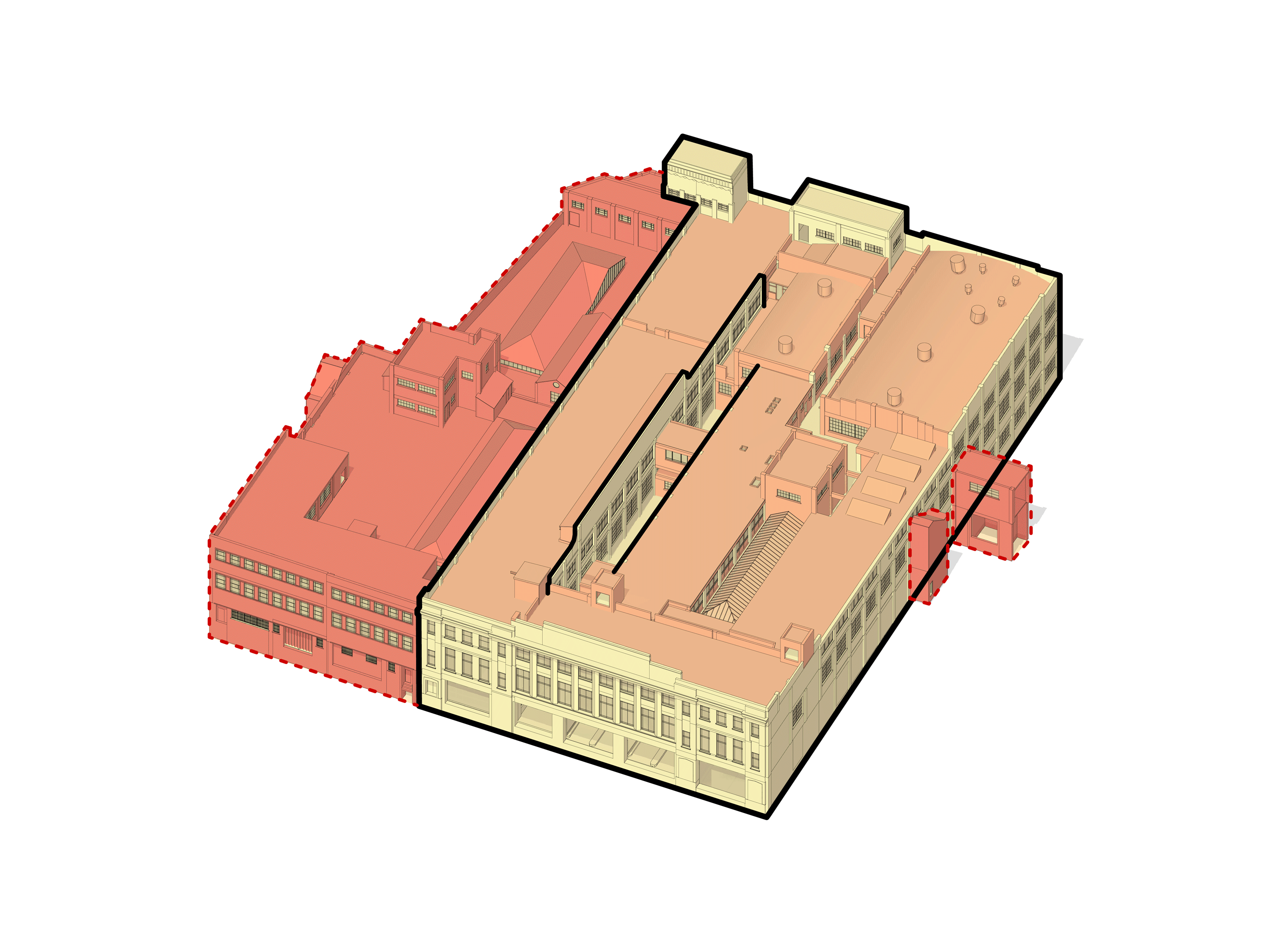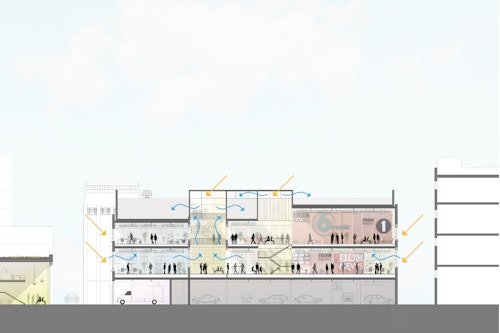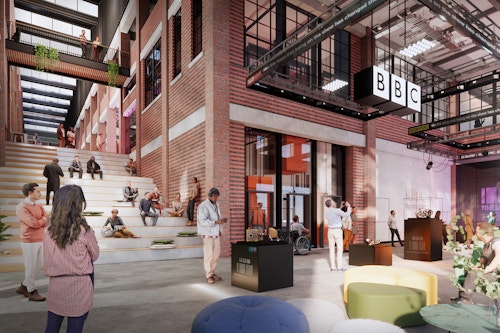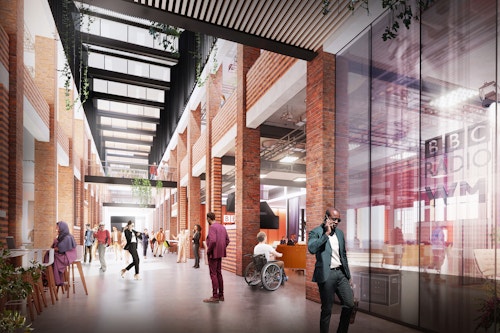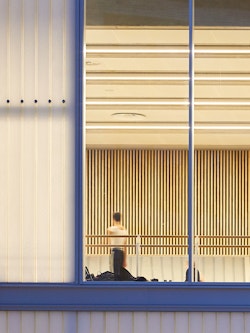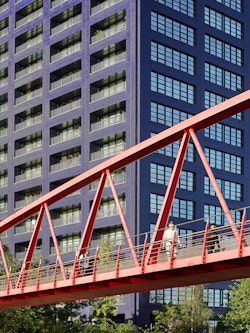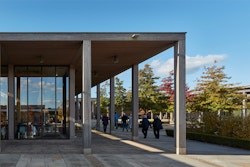A new home for BBC Birmingham
The BBC wanted a world class, net-zero workplace in the heart of Birmingham—a showcase of its presence in a thriving city boasting the youngest population in Europe.
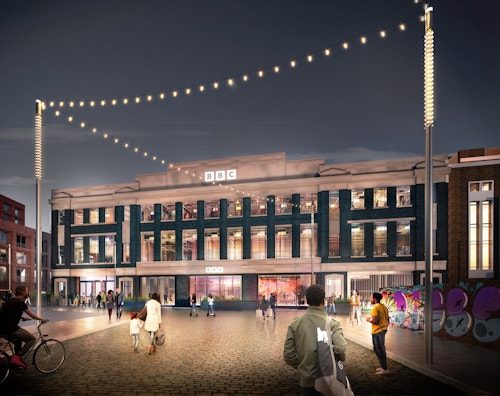
More with less
The Tea Factory brings a 100-year-old industrial building back to life for the next 100 years, transforming a neglected part of the city’s heritage into a dynamic broadcasting hub for 700 staff across TV and radio.
Unused for four decades, the Typhoo Tea Building in Digbeth is an expansive brick warehouse occupying a full city block just south of the HS2 terminal at Curzon Street and close to Birmingham’s thriving Knowledge Quarter.
Our design retains the solid bones of an art deco building, enhancing its industrial character of brickwork piers, deep-punched windows and distinctive blue-brick façade to Bordesley Street. By removing a 1960s wing, daylight is brought to a deep plan while full-height circulation space allows building users and visitors to fully experience the cathedral-like space.
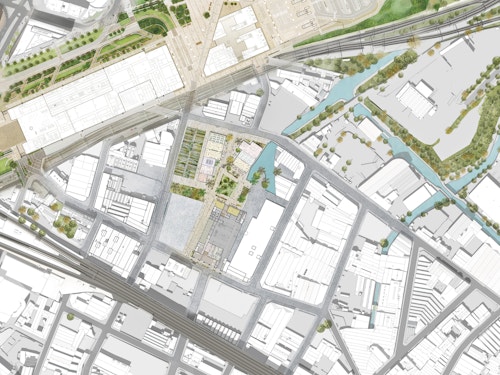
- Tea Factory
- HS2 Curzon Street
- Meanwhile uses
Tooltips
Site arrangement showing the Tea Factory and proposed meanwhile uses
Intelligent space
The entire building, along with transformed surrounding public realm, is conceived as a backdrop to broadcasting, with the buzz and activity of news and entertainment programming visible for to all see. An internal street—forged from what was once a canal inlet to the heart of the complex—is lit from a new saw-tooth roof structure, echoing the original architecture while introducing consistent, glare-free north light. Part of an integrated strategy to create Birmingham’s first net-zero building, our intelligent roof harvests rainwater and generates solar power as well as managing heat build-up.
Lofty open-plan office space, black box technical studios and edit suites are arranged over two levels in a legible and flexible floorplan served by corner service cores. The new destination of a roof-level pavilion offers a staff canteen and event space with impressive views over Birmingham city centre. Fluid, multi-purpose circulation space—including high-level internal bridges—is central to our design, with intuitive and generous internal routes doubling as space for incidental meetings, agile workstations and social encounter.
A bigger picture
A catalyst for positive, human-centred regeneration, the BBC’s Tea Factory occupies a pivotal position within our wider 10-acre masterplan for Stoford and The Gooch Estate. This will see residential and commercial uses united around the high-quality public realm of Typhoo Square—including a newly accessible canal basin defining the cultural and social heart of a dynamic and connected inner city neighbourhood.
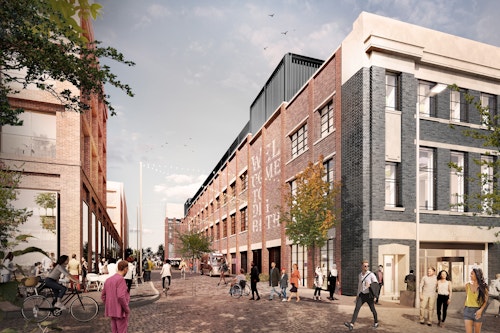
| Client | BBC and Stoford | ||||
|---|---|---|---|---|---|
| Location | Birmingham | ||||
| Size | 12,250 sq m | ||||
| Status | Current | ||||
| Environmental | Designed to meet BREEAM Outstanding 2023 | ||||
| Team |
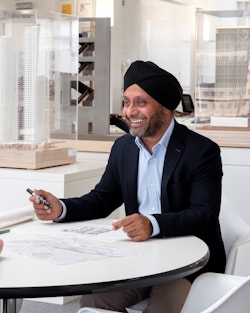
|
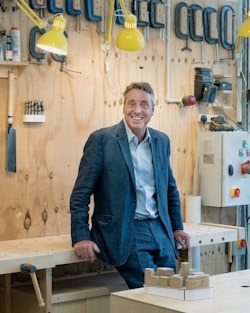
|

|

|
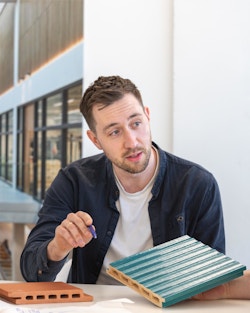
|
