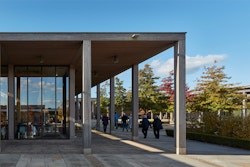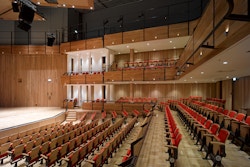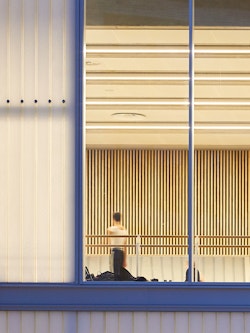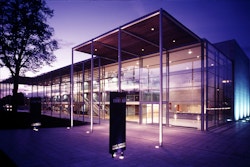
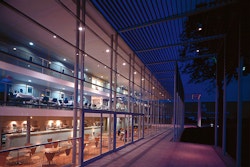
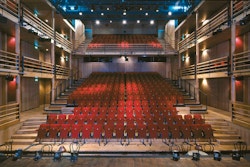
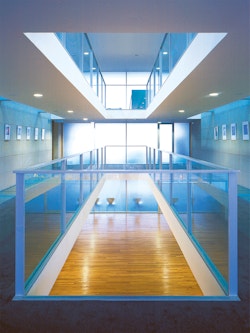
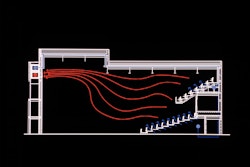
Illustration of the Termodeck system
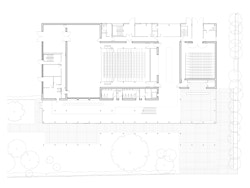
Ground floor plan
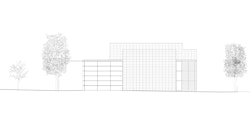
East elevation
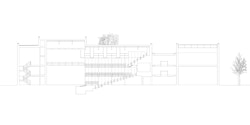
Section
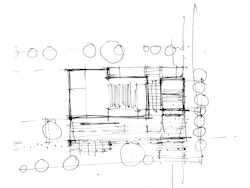
Concept arrangement
The Courtyard
Our innovative arts complex for this small cathedral town offered a strikingly fresh take on the theatre typology when completed in 1999. Its two performance spaces are acoustically sealed black boxes at the core of the building, wrapped with a lightweight glass foyer shaded by external oak louvres. Today, the building is referenced in the Pevsner Guide to Herefordshire.
The competition-winning project can stage theatre, live performances, and film screenings and contains rehearsal and exhibition spaces alongside artists’ studios. Both performance spaces can deploy raked, semi-raked or fully flat floor seating. The building was also an early adopter of sustainable technologies, including a Termodeck system that maintains temperature without using expensive and energy-consuming chillers.
Over 20 years since completion, we have revisited the building to accommodate increased use by the community. The new facilities, a café extension topped with open-air terrace seating and a new second-floor studio space, improve the visitor experience and echo the building’s original principles.
| Client | Herefordshire County Council | |
|---|---|---|
| Location | Hereford | |
| Size | 3,500 sq m | |
| Status | Completed 1999 | |
| Team |
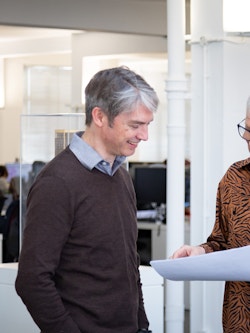
|

|
