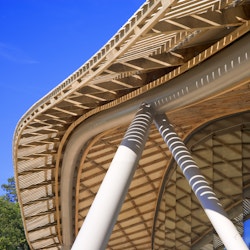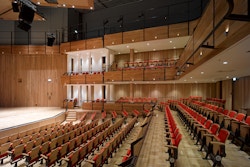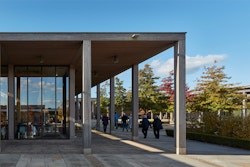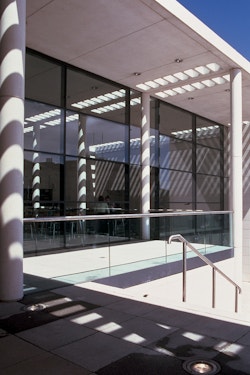
The double-height entrance canopy reinforces the civic scale
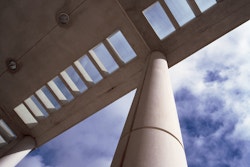
Canopy detail
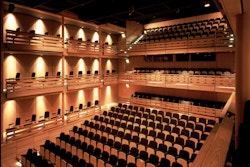
The 120-seat main auditorium clad in American Oak
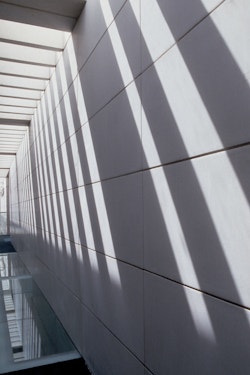
Light wells bathe the building in light
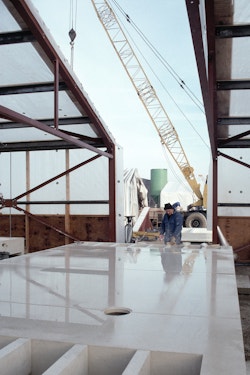
Finishes to the pre-fabricated panels
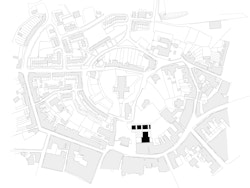
Site plan
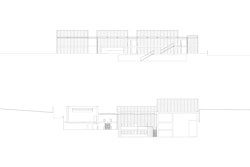
Sections
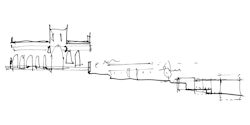
Concept sketch
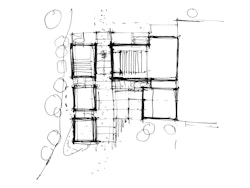
Concept sketch
Market Place Theatre and Arts Centre
A winning entry in an international competition, our focus for The Market Place was on respecting the context and architectural language of the centre of Armagh.
The arts centre, which replaced a cinema destroyed by a bomb during the Troubles, is made up of five terraces of introverted stone volumes in the manner of a medieval town that negotiates the steeply sloping townscape between the ancient St Patrick’s Cathedral and the city’s main public square.
The bespoke cast stone envelope emulates the local limestone and provides acoustic separation and thermal mass with the gallery spaces top-lit. A richly modelled foyer rises up through the site, becoming more intimate as it ascends, while the fly tower is at a lower level to avoid intruding on views of the cathedral.
| Client | Armagh City & District Council | |
|---|---|---|
| Location | Armagh, Northern Ireland | |
| Size | 4,020 sq m | |
| Status | Completed 2000 | |
| Awards | Civic Trust Award 2001, Concrete Society Award 2001, RIBA Regional Award 2000, BCIA Award 2000, William Keown Trust Award 2000, Popli Khalatbari Award 2000 | |
| Team |

|

|
