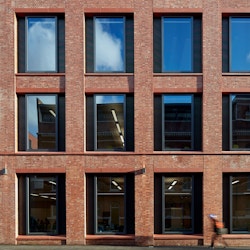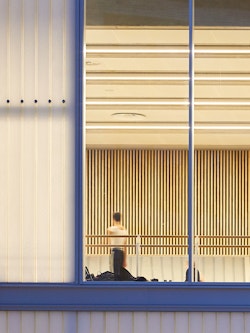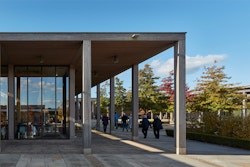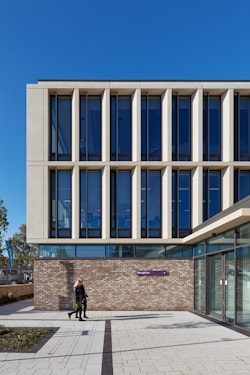
East elevation and entrance
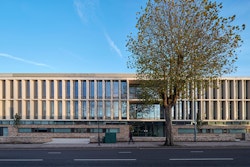
West elevation (Bristol Road)
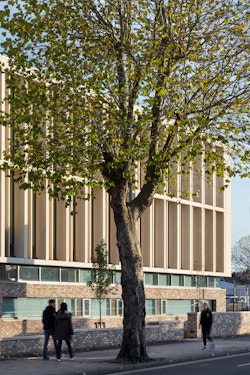
West elevation
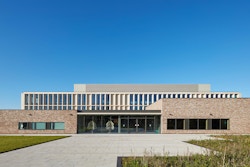
East elevation
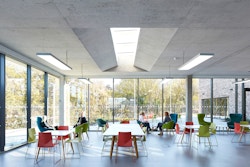
The café and community space are given a prominent position at the northern tip of the building, spilling out onto a public plaza overlooking the canal.
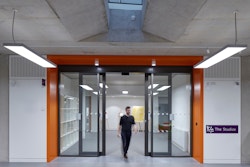
View of the entrance to The Studios from the central Hub
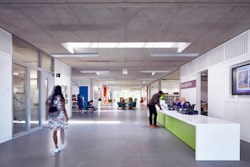
View of the reception area towards the central hub.
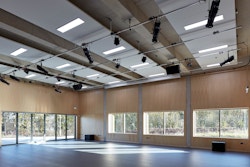
Performance space with entrance from sensory garden
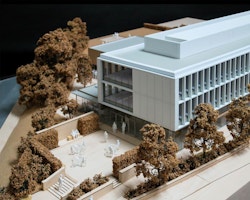
1:100 model
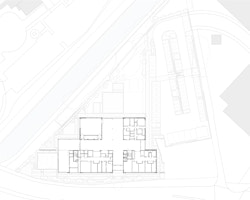
Site plan
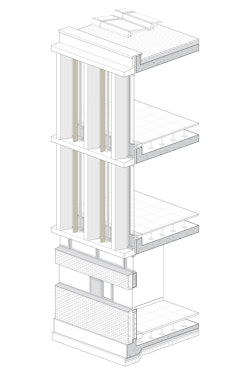
The façade comprises a brickwork base with a series of modest, punctuated windows at ground floor level and then two storeys of deep precast concrete piers and cills set on a 1.5m grid separated by a clerestory ribbon of glazing.
TouchBase Pears
TouchBase Pears is a pioneering and innovative development for Sense, a national charity that supports people who are deafblind or who have sensory impairments. Our design follows Sense’s vision to redefine what the ‘normal’ approach to buildings of this nature should be within an achievable budget. While the key user groups are people with disabilities, the aim is one of integration so that as many people as possible from the community can benefit from the facilities at TouchBase Pears.
The ground floor comprises a wide range of day service facilities designed with the needs of visitors in mind, including a fully equipped life skills kitchen, interactive sensory spaces, arts and crafts rooms, and performing arts and leisure facilities. Alongside these essential facilities, the building includes a variety of amenities, such as a public café, library, theatre, sensory garden, affordable conference facilities and meeting spaces for community groups and local services, as well as office space for 120 of the charity’s staff.
In business development terms, the building provides a key addition to the charity’s portfolio, opening it up to new markets and greatly expanding its customer and user base. In addition to its own activities, Sense also rents space on a long-term lease to other complimentary organisations such as the RNIB, Carers, Contact-a-Family and the Adage Dance Studio. Funding for the project came from many contributors, including Birmingham City Council, the Arts Council, various charitable trusts and individual private donations.
| Client | Sense | ||||
|---|---|---|---|---|---|
| Location | Birmingham | ||||
| Size | 4,042 sq m | ||||
| Status | Completed 2017 | ||||
| Awards | RICS Regional Award 2018 | ||||
| Team |
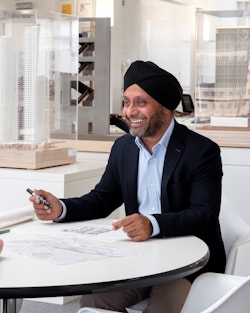
|
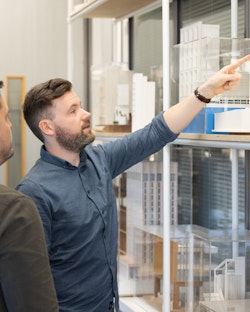
|
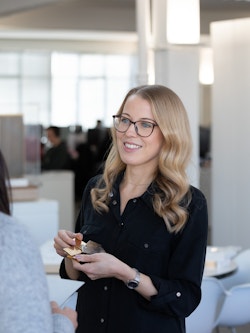
|
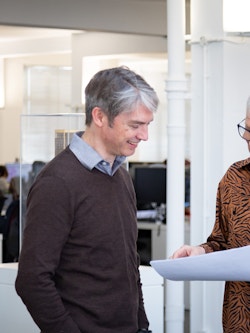
|
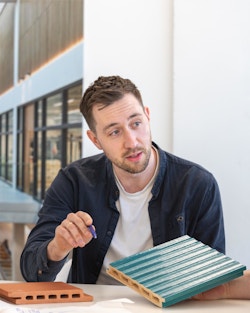
|
