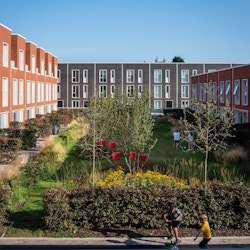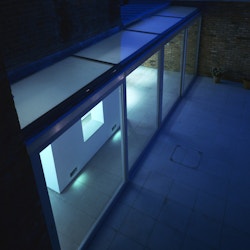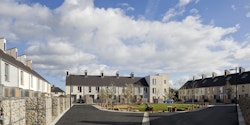
The 42-unit development is built around a central landscaped area shared by all residents
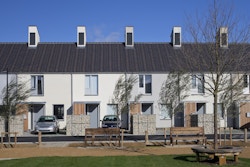
A terrace of cottages
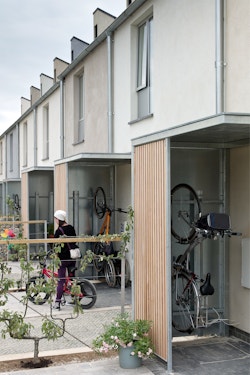
Every front door has a covered porch with storage for two bicycles
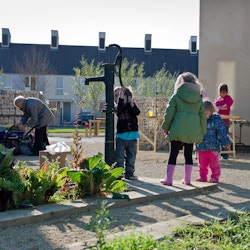
The corners of the triangular site are reserved for two kitchen gardens and a small car park
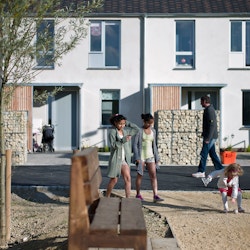
Gabion walls, intended for planting, enclose the bin stores and shield parked cars
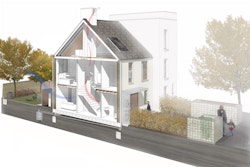
Environmental axonometric
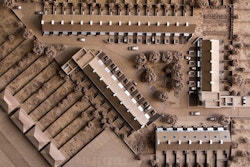
1:100 site wide model
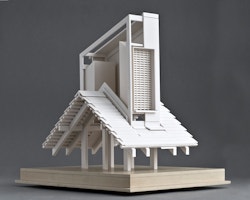
1:10 model of ventilation cowl
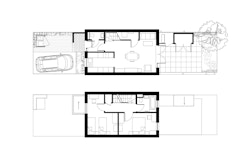
Two-bedroom house plan
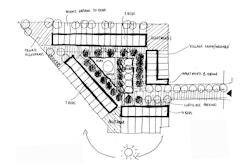
Concept sketch
The Triangle
Our re-interpretation of Swindon’s 19th century railway town focused on being both contemporary and sustainable. The overarching vision for The Triangle was to establish not only a new housing development but a community-led regeneration scheme. The project was developed for Hab Oakus—a joint venture between Kevin McCloud’s HAB company and the Green Square housing group—with an approach to make ordinary housing extraordinary.
The terraces of cottages, set on four sides of a carefully landscaped village green, contain a total of 42 low-energy homes. Timber-frame structures and Hempcrete external walls, finished in traditional lime render, were used to achieve compliance with Code Four of the Code for Sustainable Homes and Lifetimes Homes standards as well as the Building for Life Gold Standard. At the time of development, the then Housing Minister described the Triangle as an ‘exceptional’ model for residential development.
| Client | Hab Oakus | |
|---|---|---|
| Location | Swindon | |
| Size | 0.8 hectares | |
| Status | Completed 2011 | |
| Homes | 42 townhouses, six apartments | |
| Environmental | Code Four of the Code for Sustainable Homes, Lifetimes Homes standards, Building for Life Gold Standard | |
| Awards | RIBA National Award 2012, RIBA Regional Award 2012, RIBA Regional Sustainability Award 2012, Housing Design Award 2010, Housing Innovation Award 2012 | |
| Team |
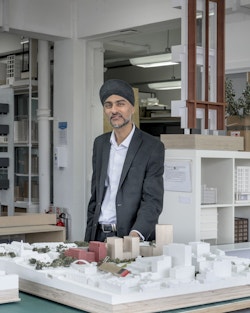
|
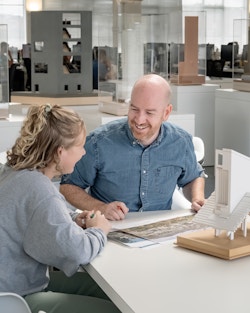
|
