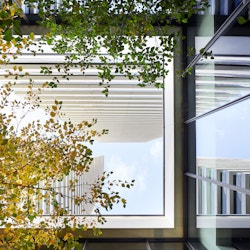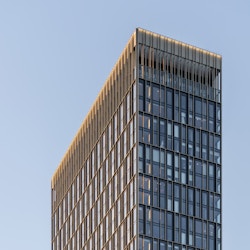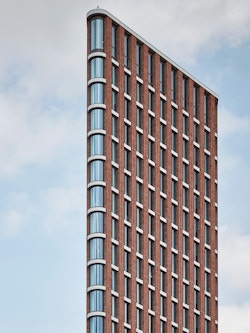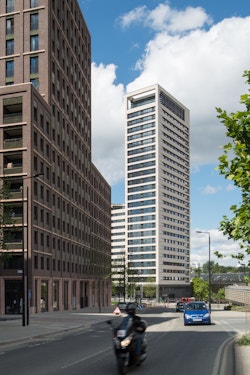
Southern approach view on York Way
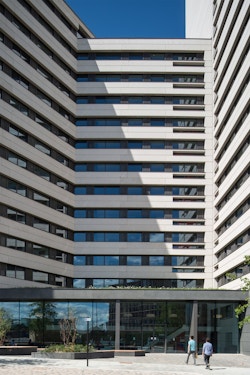
The entrance courtyard
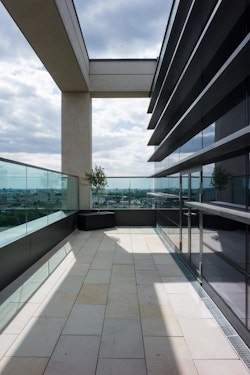
Cityscape views from the 26th floor terrace
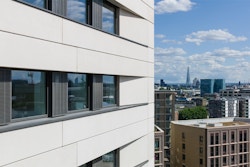
Detail view of the reconstituted stone and dark bronze metal façade
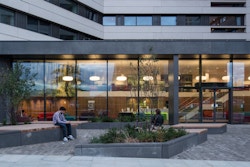
Entrance courtyard
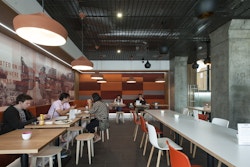
Ground floor café
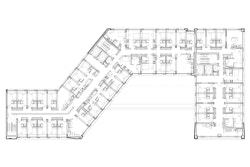
Typical floor plan
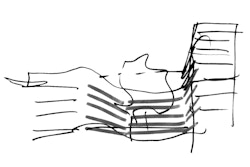
Concept sketch
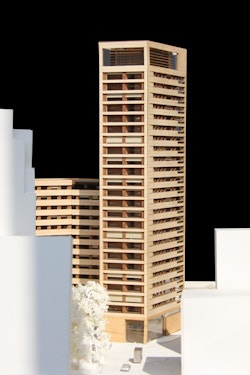
Concept model
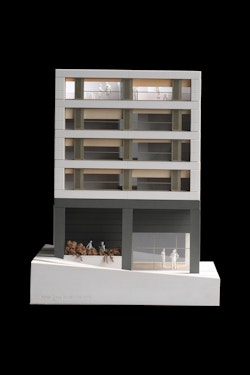
Detail model
Urbanest King’s Cross
Our slender 27-storey tower, now a landmark on the eastern edge of King’s Cross Central estate, was built to raise the bar for student housing in London. The brief stipulated by student housing provider Urbanest was for ‘accommodation its occupants would take pride in’.
The 669 student bedrooms have storage maximised using boat-building techniques and are arranged in clusters and self-contained studios across nearly 20,000 square metres. The scale of the building is successfully broken down using a sculpted façade on the tower and a 14-storey shoulder block that connects to a terrace of buildings within the masterplan.
The residences are approached via a south-facing courtyard and a double-height reception area animated by a café that also creates an active frontage to York Way. Further communal areas and terraces top the shoulder block and roof of the tower with unparalleled views across the capital.
“The architects’ approach to the massing, orientation, spatial requirements and construction methodology added real value.”
AJ100 Awards 2014 judges’ citation
| Client | Urbanest | |
|---|---|---|
| Location | King’s Cross, London | |
| Size | 0.24 ha | |
| Status | Completed 2013 | |
| Homes | 669 student bedrooms | |
| Awards | AJ100 Value Excellence Award 2014 | |
| Team |
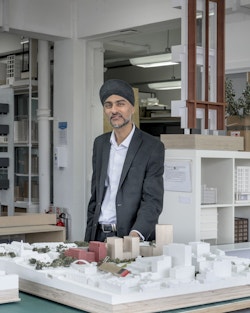
|

|
