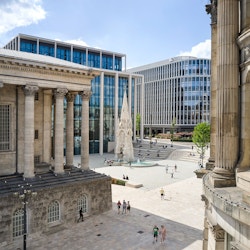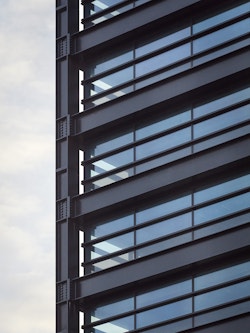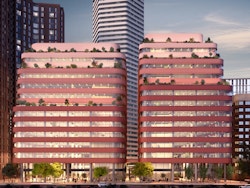
View from Wellington Street
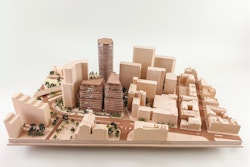
1:500 model
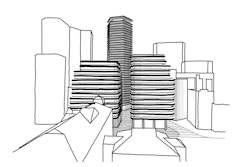
Concept sketch
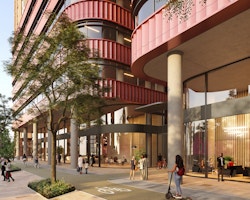
Wellington Street entrance
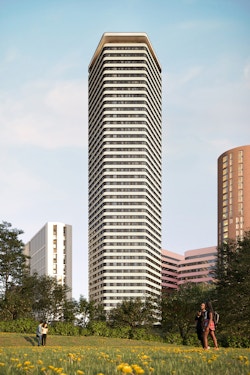
The Hexagon
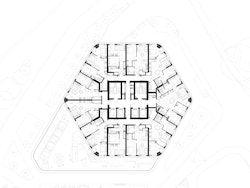
Hexagon typical floor
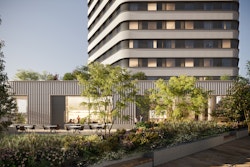
Hexagon's amenity space at ground floor
Wellington Square
With growth in start-ups and company relocations, Leeds has the UK’s fastest-growing digital economy. Marking the western gateway to the city, Wellington Square’s new mixed-use destination will support this growth in knowledge workers with two tech-hub workplaces and a 45-storey residential tower.
Working with McLaren Group, the new neighbourhood will be integral to the sustainable regeneration of the area, helping to unlock growth in the west of the city. The tech buildings, wrapped in red glazed terracotta tiles, will cater to the emerging green tech industry and collaboration with research institutes. The buildings feature south-facing terraces on several levels to provide access to nature with spectacular views.
Future workers will find homes in the form of a distinct build-to-rent tower, the ‘Hexagon’, soon to become the city’s tallest landmark. The tall and elegantly proportioned building will house unique homes with a democratic central core and exclusive hallways shared by no more than four apartments.
A street level, a new central square will stitch together existing links to form a citywide network of emerging public spaces and cycleways. The square, set in a leafy and green setting, provides a social heart to the scheme for residents, workers and visitors and access to a shared cycle hub. Further shared amenities include co-working space and a conference hall at the base and crown of the Hexagon.
| Client | McLaren Group | ||||||
|---|---|---|---|---|---|---|---|
| Location | Leeds | ||||||
| Size | Site area – 1 ha; Office – 43,762 sq m | ||||||
| Status | Current | ||||||
| Homes | 464 build-to-rent homes | ||||||
| Team |
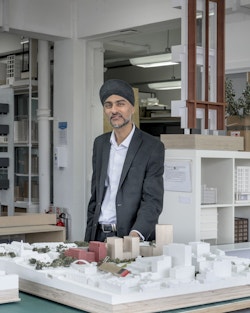
|
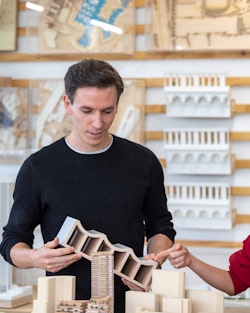
|
Dazhong Jin |

|
Maria Kousi | Alistair Lomas | Eliza Benson |
