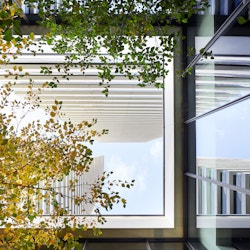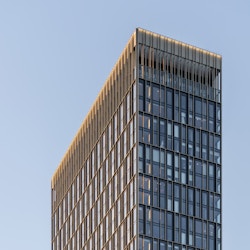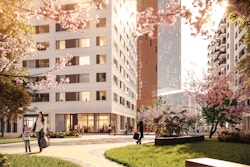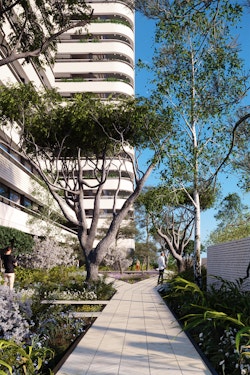
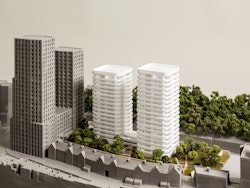
1:500 site model
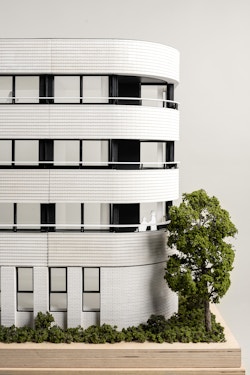
1:25 bay detail model
Wembley Link
Two elegant brick buildings, 17- and 19-storeys tall, are revitalising a once overgrown and ill-maintained area of railway embankment into 256 homes for rent in north-west London.
Our design offers a contemporary nod to iconic Art Deco landmarks such as the Hoover Building, Wembley Arena and the former stadium’s twin towers. The narrative of the building is derived from its location adjacent to the railway, with buildings designed to be viewed not only as a backdrop to High Road but also to be read ‘at speed’ by train passengers.
Internally, a perfect square floorplan ensures each home has a premium threshold with minimal circulation. The range of one- to three-bedroom homes are complemented with amenities such as a residents’ lounge, creative workspace, rooftop terraces, and a generous ground floor play area and community garden.
With its status as a ‘link site’ between Wembley Central and Wembley Stadium, the building, once completed, will assist in re-defining the importance of Wembley’s town centre, acting as a catalyst for further investment along the High Road.
| Client | HUB and Bridges Ventures | ||||
|---|---|---|---|---|---|
| Location | Wembley, London | ||||
| Status | Current | ||||
| Homes | 256 build-to-rent apartments | ||||
| Team |

|

|

|
Jonathan Badger |
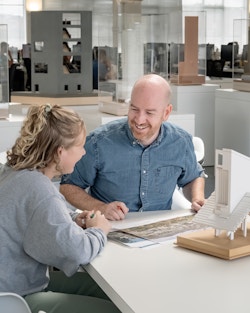
|
