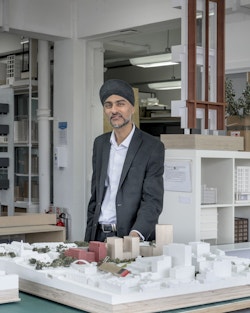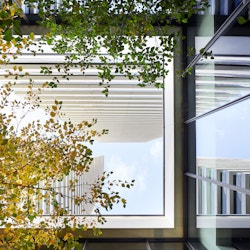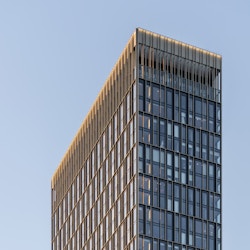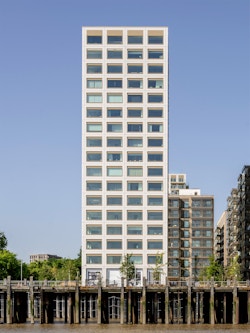Streamline Wembley
Two elegant brick buildings have transformed a once overgrown area of railway embankment, creating new public spaces and attractive, light-filled affordable homes in north-west London.

Reviving Wembley town centre
Adding a distinctive backdrop to an area undergoing a swathe of regeneration, Wembley Link’s elegant pair of square-plan towers provide Londoners with affordable homes for rent. Designated as a ‘link site’ between Wembley Central and Wembley Stadium by the London Borough of Brent, the project is assisting in redefining the importance of Wembley’s town centre and acting as a catalyst for further investment along the suburb’s High Road.
“Previously a vacant ‘backland site’, this pocket of land now offers high-quality homes and thoughtfully designed public realm. Wembley Link has transformed the area and is a prime example of how to unlock housing in well-connected locations.”
—Brad Burridge, HUB

Celebrating a distinctive character
Wembley Link celebrates the distinctive character of this part of Metroland. Like its early 20th century neighbours such as Olympia and Park Lane, the buildings are sleek with horizontal openings and balconies providing light and panoramic views for all residents. The use of distinct horizontal banding of warm white brickwork evokes high-speed linear movement typified by the art-deco and ‘streamline moderne’ styles that defined Wembley.
The brickwork is sharply contrasted with dark ribbon glazing and fine metalwork detailing, ensuring the building looks as attractive from the street as it does from a speeding railway carriage. The horizontal emphasis allows for generous glazing in each home, offering panoramic views and copious daylight. At ground level, the buildings are subtly textured with corbelled brick coursing and linked by a canopy, oversailing a welcoming, generous forecourt that sweeps into the main entrances.

Innovative homes
Created with identical ‘square plans’, the buildings are arranged in various ways, with up to eight apartments wrapped around a central core. Homes range from one to three bedrooms, each with either a recessed or corner balcony, protecting apartment interiors from solar gain and heat build-up. Typically provided to larger apartments, the corner balconies at eight square metres possess ample room for al fresco dining.
At the base of the building, we’ve inverted the typical arrangement of the family duplexes to have large open-plan living spaces on the first floor and bedrooms on the ground. This inversion makes the living spaces feel like part of the landscape, residing within the tree canopies of a surrounding communal garden.

Community spaces
Residents at Wembley Link can access a host of amenity spaces, including a residents’ lounge, workspace, rooftop terraces providing stunning views, and a generous ground-floor play area and community garden.
The community garden offers a tranquil environment for residents, including a children’s playing area, a pair of co-working timber pods and a sheltered entrance forecourt. Views of the woodland on the opposite side of the railway line are framed and available to residents throughout the scheme.
In support of the Mayor of London’s ambition for cleaner air for Londoners, active travel is supported and encouraged through a secure cycle hub housed in the podium. Wembley Link is looking to the future, providing affordable and sustainable homes for London.

Entrance forecourt
| Client | HUB | ||||
|---|---|---|---|---|---|
| Location | Wembley, London | ||||
| Size | 0.63 ha | ||||
| Status | Completed 2024 | ||||
| Homes | 256 built-to-rent homes | ||||
| Team |

|

|

|

|
Jonathan Badger |











